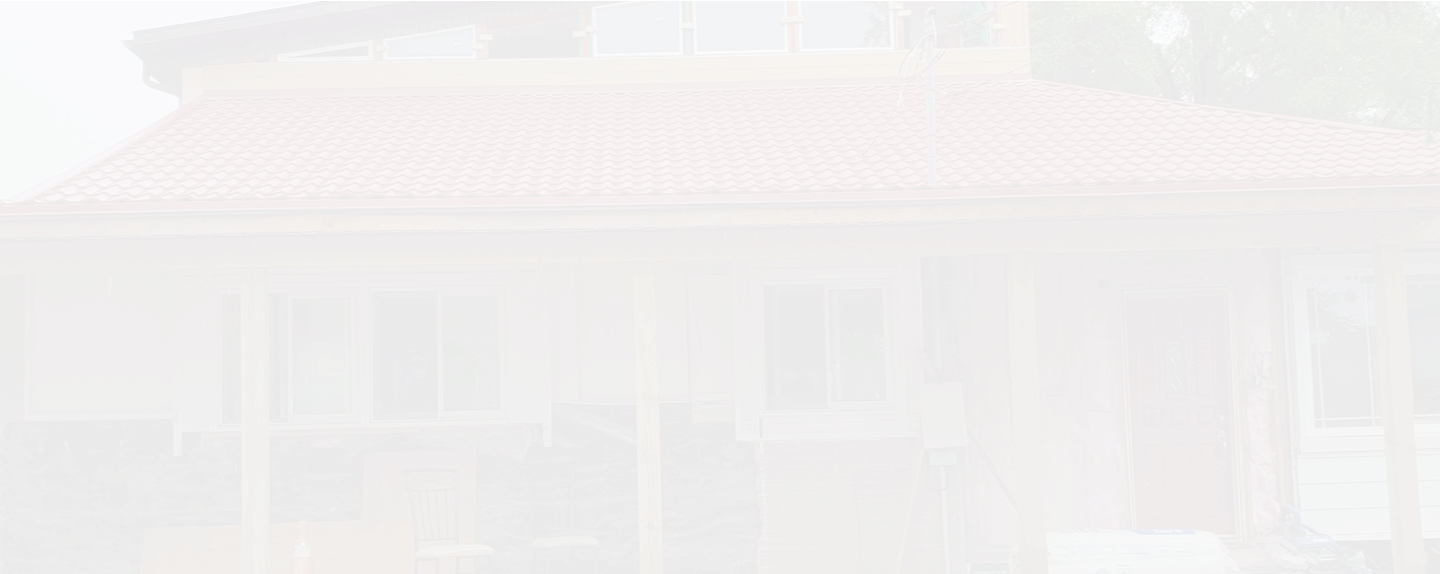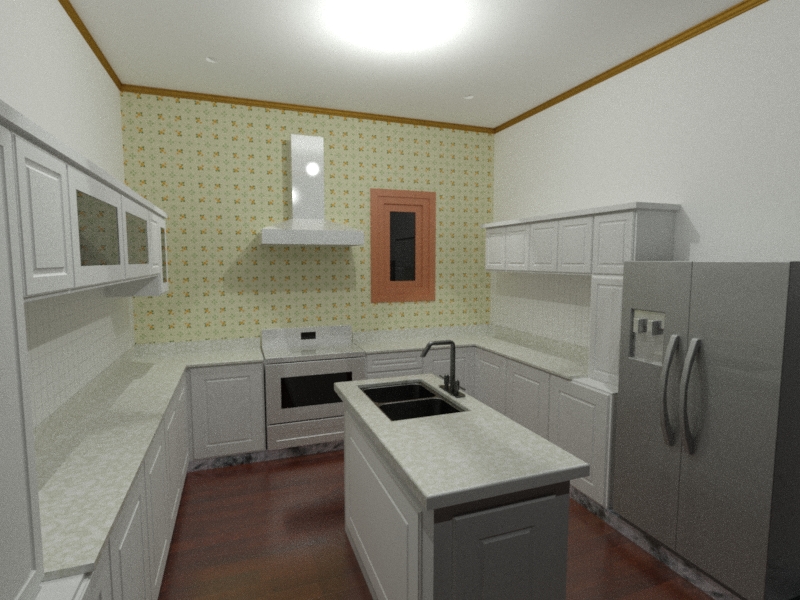
iTi Building Permit Designer Inc.
Building permits are legal authorization approved by the government to start a new or existing construction project. The process of building permit approval is challenging, time-consuming, and frustrating. Hence, our project managers handle everything from groundwork to a variety of permitting services customized to your requirements and budget plan. When you are with the iTi Building Permits team, you can save money and time and have peace of mind knowing that our experts provide better and more effective permitting services.

Our experts take systematic approaches to execute the whole permitting procedure from project planning to completion. We facilitate all necessary permits for a new building construction projects.
Book NowOur building permit experts have the latest market knowledge for executing commercial building permit projects of all sizes whether in cities, communities large or small.
Book NowWe have many years of experience with a wide variety of alteration projects, helping our clients to avoid delays and keep their projects moving smoothly.
Book NowConstructing any structure often requires zoning services and every municipal authority handles the sanction procedure differently. Our team of experts can help evaluate plans in a better manner.
Book NowWhile many construction experts are state-registered, some municipal corporations require registration with the area-based building department.
Book Now