
Since 2012, iTi Building Permit Designer has helped homeowners, and builders across Ontario get approved faster with BCIN-certified designs and accurate construction drawings. Specialized in converting Single Unit Dwelling to Duplex, Triplex or Fourplex.
For over a decade, iTi Building Permit Designer has partnered with industry professionals to deliver BCIN-certified designs and reliable construction drawings that streamline the building permit process.

Since 2012, ITI Building Permit Designer Inc. has been relied upon by the industries of Ontario Building Code, interior design, engineering, and construction to assist them in adapting to new technologies and improving the effectiveness of their procedures. Specialized in converting Single Unit Dwelling to Duplex, Triplex or Fourplex.
Our BCIN Designers in Ontario provide design services & issue construction drawings. If you are unaware of what BCIN stands for, it means Building Code Identification Number, as stated under article 2.17.5.1 of the Ontario Building Code. If you don’t have a BCIN, then you won’t get a building permit.
The Ministry of Municipal Affairs and Housing began looking into ways to develop a certified body of home designers and expedite the building permit process across all of Ontario near the end of 1999. Bill 124, which went into effect in 2006, was the result of their efforts. This bill also has other requirements that a BCIN designer needs to follow.
Contact Us: https://itipermit.com/contact-us/

Years of Experience
Projects Done
Total Employees
Positive Reviews
We provide BCIN-certified design services, construction drawings, and building permit solutions to help homeowners, and builders bring their projects to life — quickly and by the code.

Our experts take systematic approaches to execute the whole permitting procedure from project planning to completion. We facilitate all necessary permits for a new building construction projects.
Read More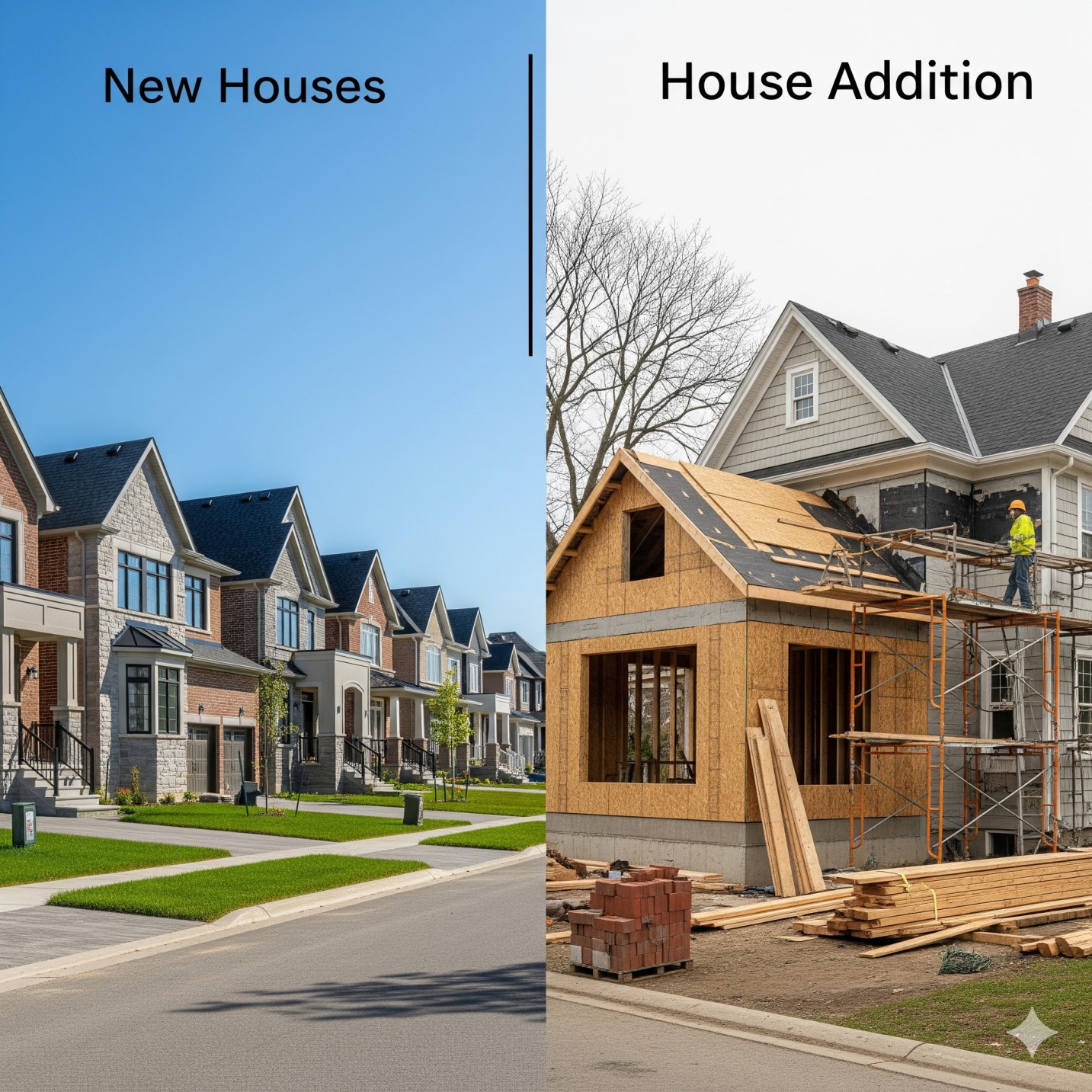
Building a new home or adding to your existing one is an exciting step — and it deserves careful planning and expert execution. We provide complete design and documentation services, including floor plans, elevations, structural drawings, and permit approvals, to bring your vision to life. Whether you’re creating a brand-new residence or extending your current home with an extra room, floor, or living space, we ensure that every detail meets building codes, zoning regulations, and your lifestyle needs. Our focus is on seamless integration, functional design, and a smooth approval process so your project can move from concept to construction with confidence.
Read More
While many construction experts are state-registered, some municipal corporations require registration with the area-based building department.
Read More
Constructing any structure often requires zoning services and every municipal authority handles the sanction procedure differently. Our team of experts can help evaluate plans in a better manner.
Read More
At ITI Permit, we specialize in creating stunning outdoor spaces that blend beauty, functionality, and sustainability, delivering designs that enhance lifestyles while harmonizing with the natural environment.
Read More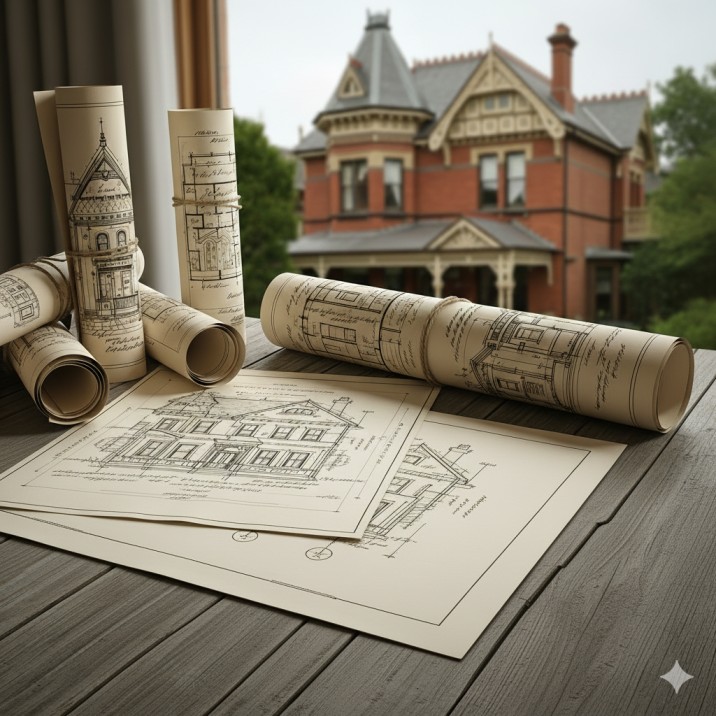
Preserving the charm of a heritage home takes more than just good design — it requires detailed drawings, compliance with heritage guidelines, and the right permits. We provide accurate floor plans, elevations, and site drawings to document every detail of your property. Our team ensures that your renovation or restoration project aligns with local heritage regulations, and we handle the preparation and submission of all necessary applications for building and planning approvals.
Read More
To guarantee quality in every deliverable, we follow strict industry rules and proven guidelines, ensuring accuracy and compliance in all our work.
If you require urgent assistance, please let us know, and our team will make every effort to address your needs promptly and efficiently.
Please rely on us to protect your privacy, as we are aware that the inputs provided contain sensitive commercial information.
Explore our gallery to see examples of BCIN-certified designs, construction drawings, and completed projects that showcase our expertise and attention to detail.

Hear directly from our clients about their experiences working with iTi Building Permit Designer — from expert BCIN-certified designs to seamless permit approvals and exceptional service every step of the way.


itipermit is doing our building permit for the new house in Oakville, we are very satisfied them. We are General Contractors and we always need such good persons.

I got designed my Basement Drawing which was, approved very short time by City of Brampton and Now Basement is legal and Rented.

Owner Vivek ji s a gem of a person. Great and pleasant personality. He always work with his clients to their best and provides best options and professional services.

ITI Permit Oakville Sunroom addition . Was very pleased with the work Vivek Gupta did on our behalf of getting variance and permit approved for our sunroom addition. He along with our Contractor Mike Wharton were there every step of the way until completion of the project.

I have meet with Vivek 2019 and did his house construction and renovation in Oakville his permit drawings are great and it is very nice to work as a contractor with him.

ITI Building Permit Designer made our Mississauga triplex permit process smooth and efficient. They were professional, knowledgeable and navigated the permit process expertly. A reliable choice.
Discover what makes us a trusted choice for so many satisfied customers. From exceptional service to lasting results, our clients share their honest experiences on Google. Simply scan the QR code to explore real stories, genuine feedback, and 5-star reviews from people just like you.
See All Reviews
Stay updated with our latest blogs featuring expert insights, practical tips, and industry news on building permits, BCIN design, and construction trends across Ontario.
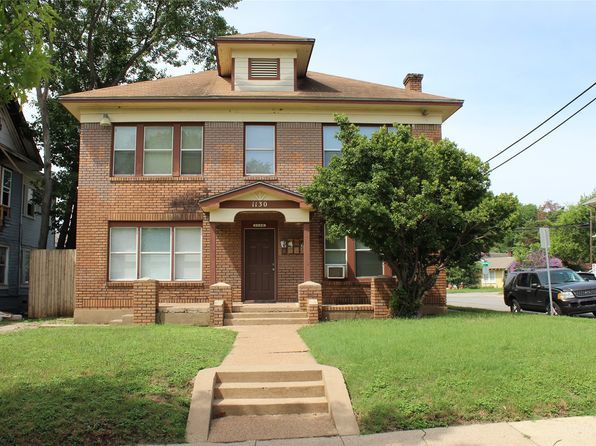
Converting your existing property into a legal triplex by getting a commercial building permit Hamilton is actually a very rewarding investment. However, the process of getting a triplex permit caledon is not as simple as adding an extra suite or removing a few walls. You need to comply with local zoning regulations, acquire proper permits and follow the building code strictly.
 Read More
Read More

Converting your existing property into a legal triplex by getting a commercial building permit Hamilton is actually a very rewarding investment. However, the process of getting a triplex permit caledon is not as simple as adding an extra suite or removing a few walls. You need to comply with local zoning regulations, acquire proper permits and follow the building code strictly.
 Read More
Read More

As part of any construction project in Oakville, one of the first and most essential steps is acquiring building permits Oakville. These legal permissions from local municipalities permit individuals or businesses to carry out construction, renovations, demolitions or additions in accordance with local codes and regulations - whether building new home(s), adding a deck to an existing property or altering its structure; having the appropriate building permits ensures your work remains legal, safe and up to standard.
 Read More
Read More
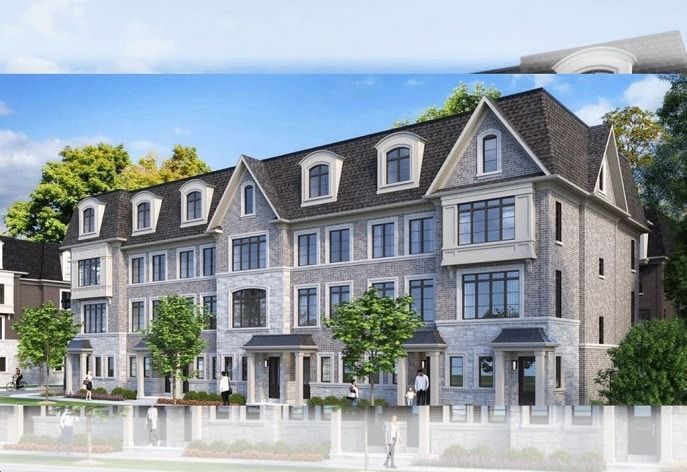
As part of any construction project in Oakville, one of the first and most essential steps is acquiring building permits Oakville. These legal permissions from local municipalities permit individuals or businesses to carry out construction, renovations, demolitions or additions in accordance with local codes and regulations - whether building new home(s), adding a deck to an existing property or altering its structure; having the appropriate building permits ensures your work remains legal, safe and up to standard.
 Read More
Read More
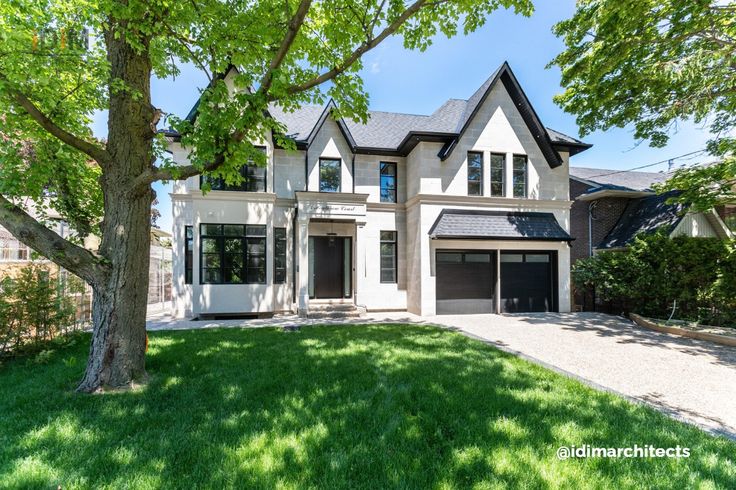
No matter the scope or scale of a construction or renovation project - be it adding another floor, building a deck, or finishing off a basement - proper authorisation is key for its successful execution. Building permits Oakville are necessary in most instances in order to comply with safety standards, local bylaws, and Ontario Building Code compliance; failing which could result in stop-work orders, fines or even forced demolition orders being imposed against unapproved works.
 Read More
Read More
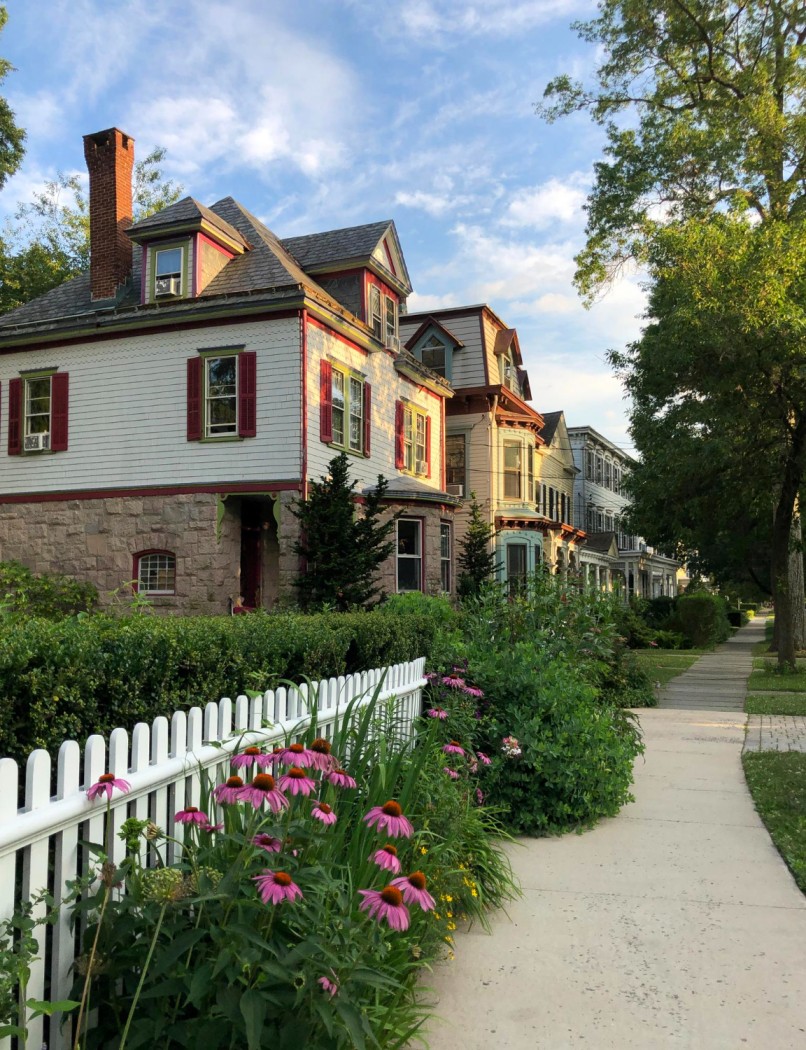
No matter the scope or scale of a construction or renovation project - be it adding another floor, building a deck, or finishing off a basement - proper authorisation is key for its successful execution. Building permits Oakville are necessary in most instances in order to comply with safety standards, local bylaws, and Ontario Building Code compliance; failing which could result in stop-work orders, fines or even forced demolition orders being imposed against unapproved works.
 Read More
Read More

Architectural services in Hamilton help transform ideas into well-planned, code-compliant designs for residential, commercial, and mixed-use projects. From concept development to permit-ready drawings, these services ensure functionality, safety, and long-term value while meeting local building regulations.
 Read More
Read More

Learn how professional architecture in Hamilton supports safe, functional, and compliant building design for residential and commercial projects.
 Read More
Read More

Hamilton is home to some of the best architecture in Ontario, where historic landmarks and modern design exist side by side. From iconic structures like Dundurn Castle and the Pigott Building to contemporary civic and mixed-use developments, the city reflects a rich architectural evolution. Whether it’s heritage preservation, adaptive reuse, or forward-thinking urban planning, the best architecture in Hamilton showcases strong design principles, cultural value, and long-term functionality. This blend of old and new continues to make Hamilton one of the most wanted destinations for architecture lovers, planners, and developers alike.
 Read More
Read More

Urban design services in Hamilton help transform ideas into well-planned, people-focused spaces. Learn how master planning, urban layouts, and design coordination support sustainable growth, smoother approvals, and better city living in Hamilton.
 Read More
Read More
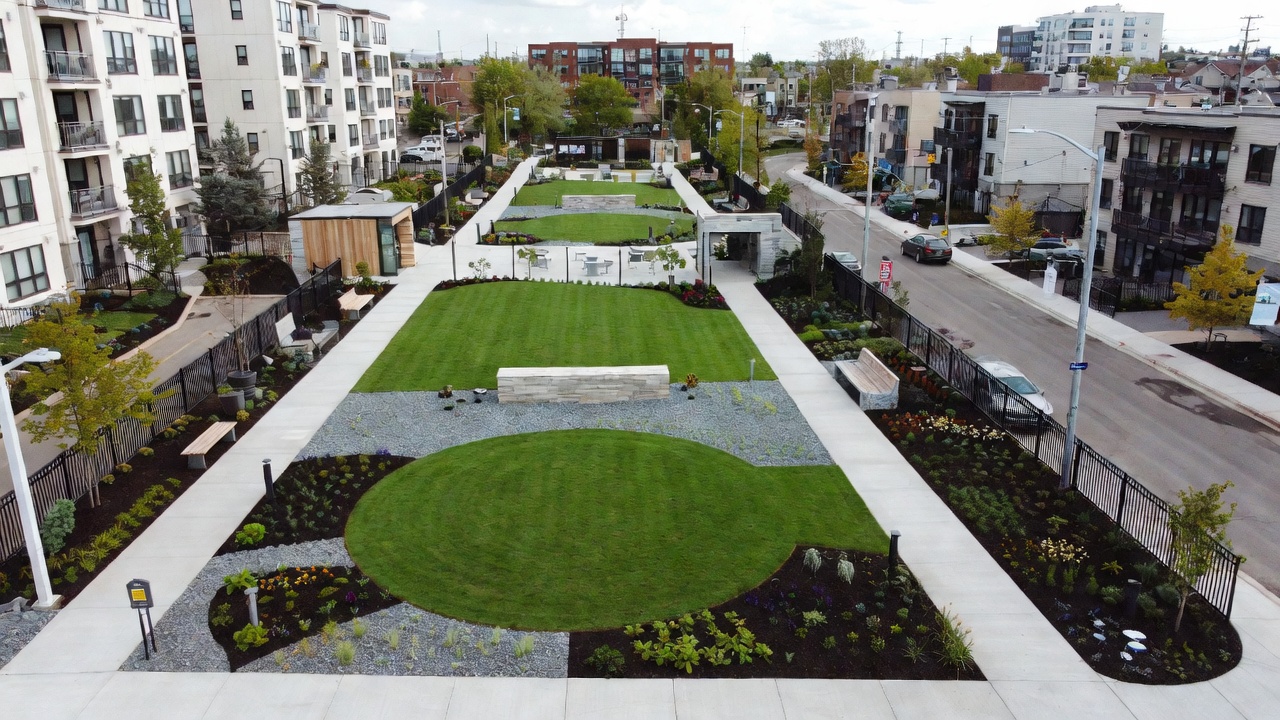
Urban spaces need more than good looks—they need smart planning. Our guide on Urban design services in Hamilton explains how thoughtful master planning improves functionality, sustainability, and long-term growth. From community spaces to large-scale developments, learn how professional urban design shapes livable, compliant, and future-ready environments across Hamilton.
 Read More
Read More

To track your building permit application status click on the corresponding city or town name below: