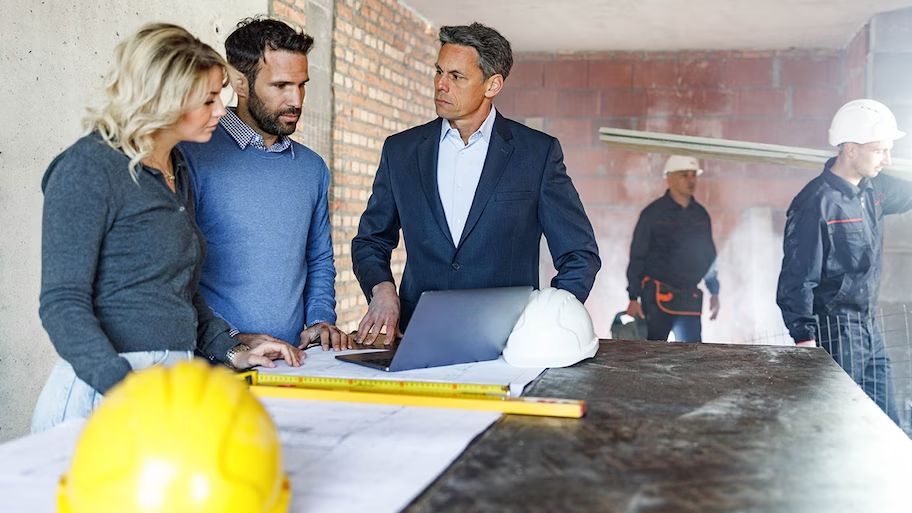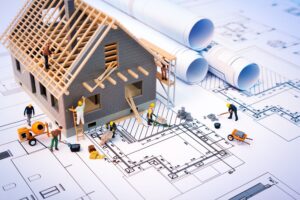
Unlocking Brampton: Understanding Residential Building Permits for Homeowners
Title description, April 16, 2024
Brampton, located at the core of the Greater Toronto Area (GTA), is known for its lively communities, robust economy and flourishing real estate market. Thanks to its strategic location and comprehensive urban development efforts, it attracts homeowners seeking their ideal residence or renovation of existing properties to suit changing needs.
But the process of acquiring a Residential Building Permits Brampton can be overwhelming for homeowners. From complying with municipal regulations to satisfying building codes, there are multiple factors that need to be considered before applying for such a permit. We dive deep into all the intricacies of Brampton residential building permits by offering insights and tips to simplify this journey and bring your visions of improvement closer to reality.
Understanding Residential Building Permits
Before commencing any construction or renovation project in Brampton, homeowners must obtain permits from the city’s Building Division. A residential building permit Brampton serves as an official document authorizing building activities to take place on property within its borders while meeting building codes, zoning by-laws and safety standards.
Types of Residential Building Permits
Brampton issues multiple residential building permits to accommodate an array of construction and renovation projects:
New Construction Permit:
When building new residential structures such as single-family homes, townhouses or condominiums. A New Construction Permit must be secured prior to beginning any work on these properties.
Renovation Permit:
When undertaking any major alterations or additions to residential properties, such as structural modifications, room additions, or basement renovations. A renovation permit may be required.
Accessory Structure Permit:
Used when building detached buildings such as garages, sheds and decks on residential properties.
Demolition Permits:
Essential when demolishing residential structures to ensure proper disposal of debris and compliance with safety regulations.
Permitting Process in Brampton
Securing a residential building permit Brampton entails several steps, each crucial in guaranteeing regulatory compliance and project success:
Before Submitting Permit Applications:
Prior to submitting permit applications, homeowners are strongly encouraged to consult with the city’s Building Division about project specifics, zoning regulations, and applicable regulations.
Submitting Permit Applications:
After finalizing project plans, homeowners can submit an extensive permit application package containing architectural drawings, engineering reports and any relevant documentation for approval.
Plan Review Process:
Brampton’s Building Division conducts a careful examination of permit applications submitted for review to assess compliance with relevant building codes, bylaws and regulatory requirements. This process may result in revisions or clarifications to submitted plans being proposed by Brampton officials.

Permit Issuance:
Once successfully completing the plan review process and paying the applicable fees, a residential building permit Brampton is issued to the homeowner to begin construction or renovation activities.
Inspection and Compliance:
Throughout the construction process, city inspectors conduct on-site inspections to ensure compliance with approved plans, building codes, and safety standards. Meeting inspection requirements is essential to maintaining permit validity and project integrity.
Navigating Regulatory Requirements for Success
Navigating the regulatory environment of residential construction in Brampton requires an in-depth knowledge of municipal regulations, building codes, and zoning bylaws. A few key points should be kept in mind during this process:

Building Code Compliance:
Ensuring construction or renovation projects adhere to the requirements set out by Ontario Building Code (OBC), which sets standards for structural integrity, fire safety, accessibility and energy efficiency.
Zoning By-Law Compliance:
Adherence to Brampton’s Zoning By-Laws regarding land use, setbacks, building heights and lot coverage helps ensure compatibility with the surrounding built environment.
Environmental Regulations:
Conscious consideration is taken of environmental aspects such as stormwater management. Tree preservation and soil erosion control to minimize ecological impact and promote sustainable development practices.
Heritage Preservation:
Preserving heritage properties or neighborhoods may involve additional regulations and consultation processes in order to maintain their historical significance and architectural character.
Tips for an Effective Permitting Process
Homeowners looking to expedite the residential building permit Brampton process and avoid possible delays or complications can employ several strategies, including:
Engage Qualified Professionals:
Collaborate with experienced architects, engineers and contractors familiar with Brampton’s regulatory requirements in order to produce comprehensive project plans and documentation.
Start Early Planning and Consultation:
It is wise to begin the permitting process well in advance of any construction activities in order to allow adequate time for pre-application consultations, plan development and regulatory approvals.
Document Your Project In Detail:
For smooth plan review processes and reduced revisions, prepare comprehensive permit applications complete with drawings, engineering reports, and any supporting documentation necessary.
Keep an Open Dialogue With City Officials:
Maintain open communication channels with Brampton’s Building Division staff throughout the permitting process in order to address any queries, concerns or issues promptly.
Compliance Monitoring and Quality Assurance:
Utilize rigorous project management practices to ensure compliance with approved plans, building codes, and inspection requirements, reducing the risk of noncompliance or project delays.
Conclusion
ITI Permit Acquiring a residential building permit Brampton is essential to realizing your vision for a new home. Renovation project or accessory structure. By understanding the permitting process and complying with any relevant regulatory requirements. As well as employing best practices homeowners can streamline the permitting process while mitigating potential obstacles along their journey. Towards successful building or renovation projects that enhance quality of life in their neighborhoods.