We provide BCIN-certified design services, construction drawings, and building permit solutions to help homeowners, and builders bring their projects to life — quickly and by the code.
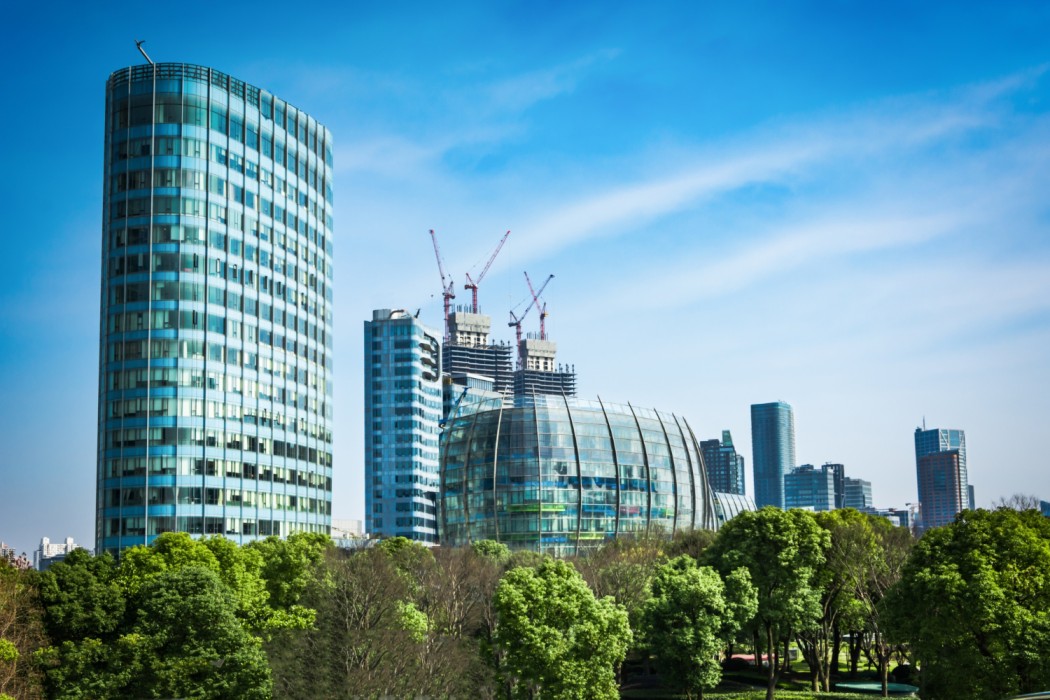
Our experts take systematic approaches to execute the whole permitting procedure from project planning to completion. We facilitate all necessary permits for a new building construction projects.
Read More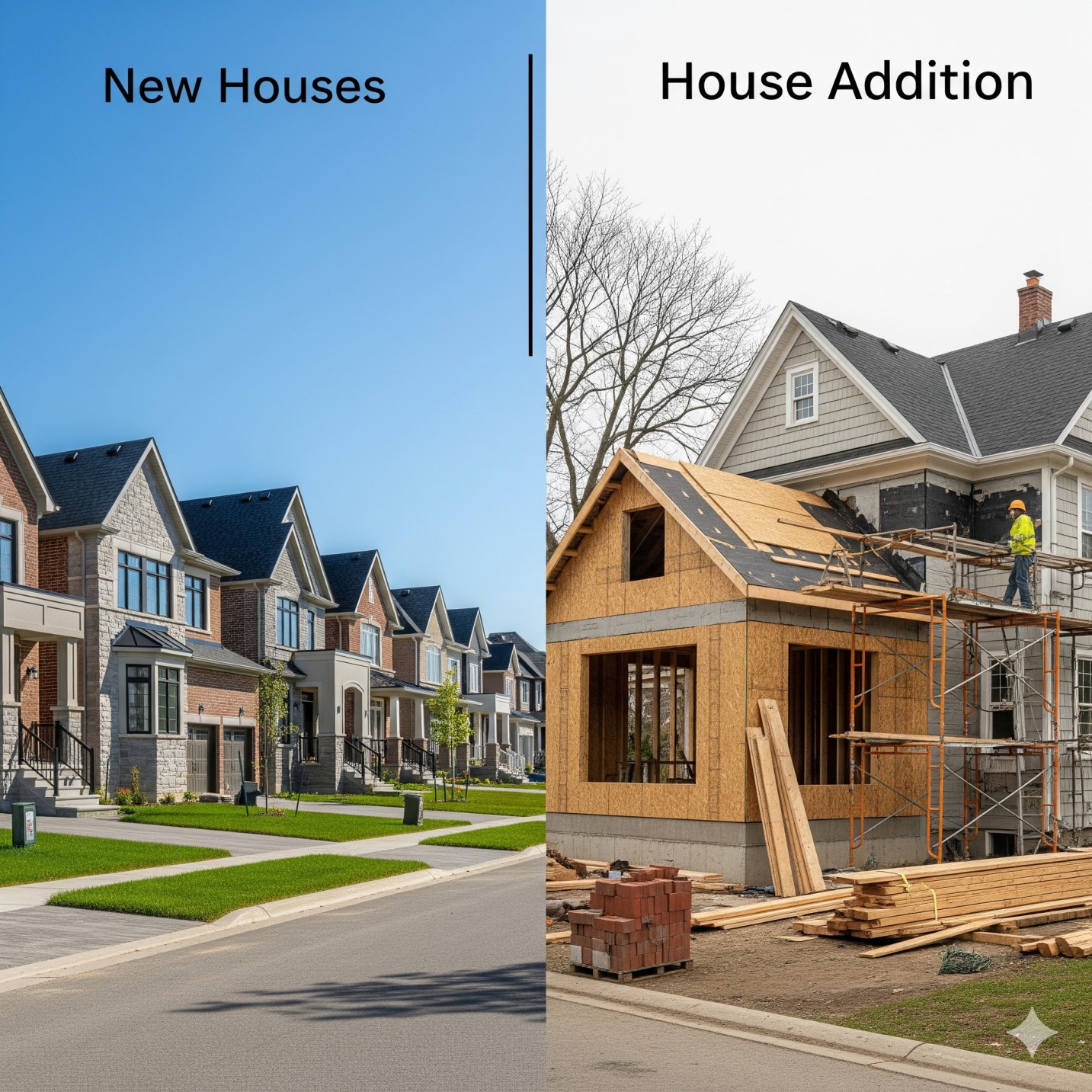
Building a new home or adding to your existing one is an exciting step — and it deserves careful planning and expert execution. We provide complete design and documentation services, including floor plans, elevations, structural drawings, and permit approvals, to bring your vision to life. Whether you’re creating a brand-new residence or extending your current home with an extra room, floor, or living space, we ensure that every detail meets building codes, zoning regulations, and your lifestyle needs. Our focus is on seamless integration, functional design, and a smooth approval process so your project can move from concept to construction with confidence.
Read More
While many construction experts are state-registered, some municipal corporations require registration with the area-based building department.
Read More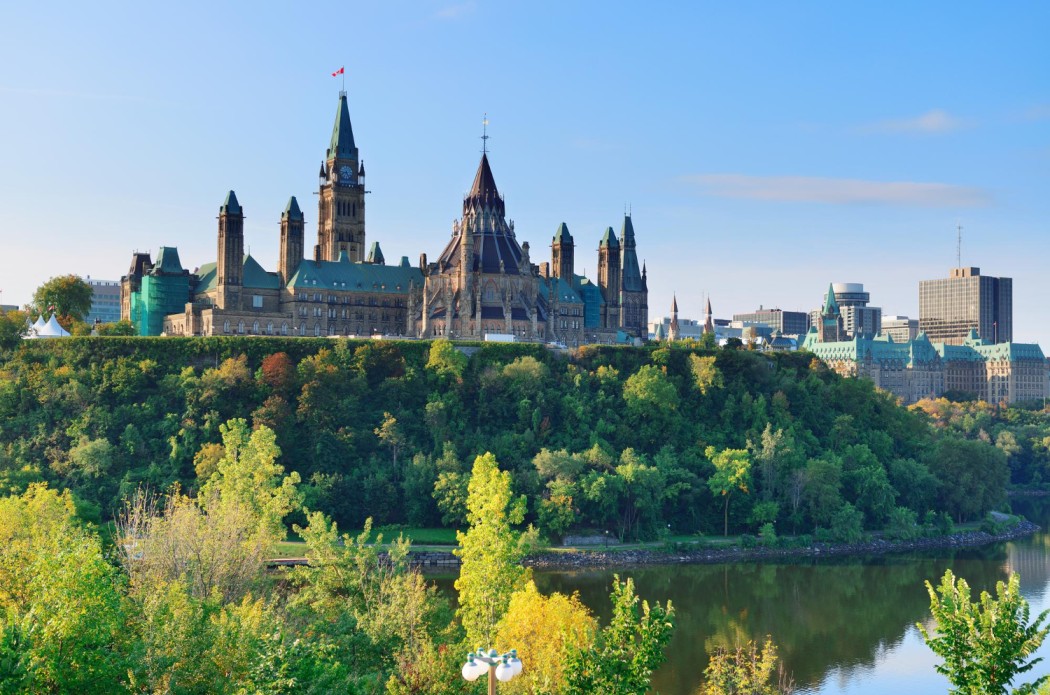
Constructing any structure often requires zoning services and every municipal authority handles the sanction procedure differently. Our team of experts can help evaluate plans in a better manner.
Read More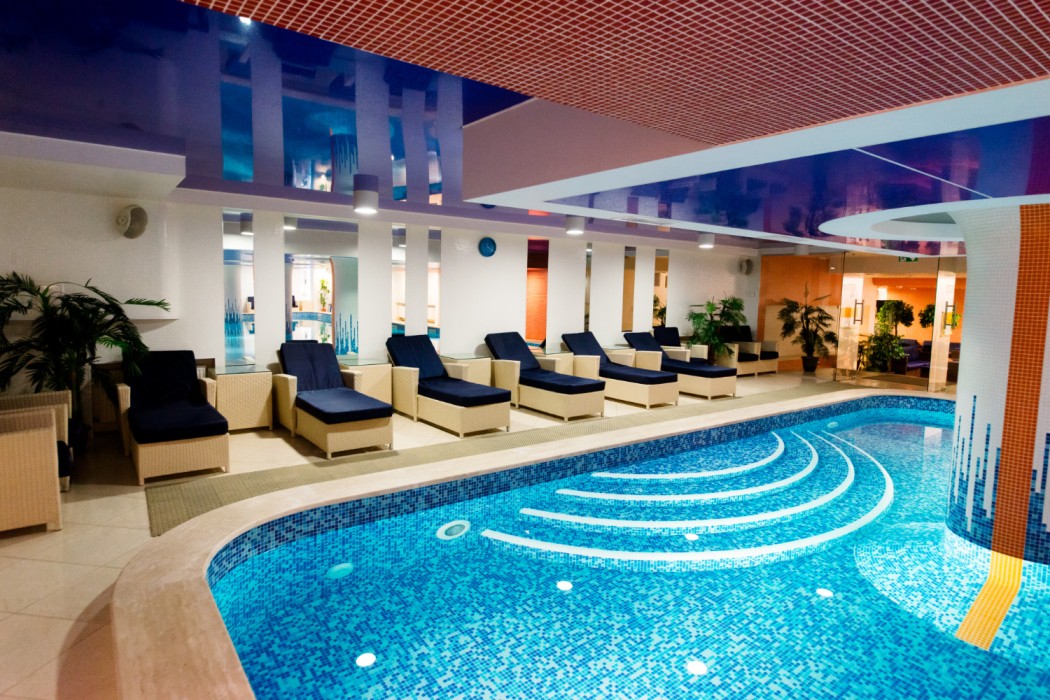
At ITI Permit, we specialize in creating stunning outdoor spaces that blend beauty, functionality, and sustainability, delivering designs that enhance lifestyles while harmonizing with the natural environment.
Read More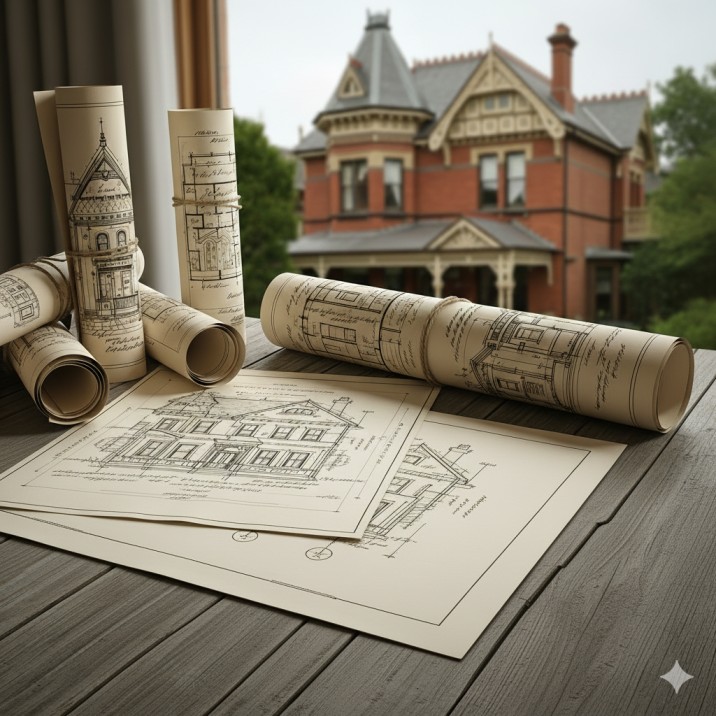
Preserving the charm of a heritage home takes more than just good design — it requires detailed drawings, compliance with heritage guidelines, and the right permits. We provide accurate floor plans, elevations, and site drawings to document every detail of your property. Our team ensures that your renovation or restoration project aligns with local heritage regulations, and we handle the preparation and submission of all necessary applications for building and planning approvals.
Read More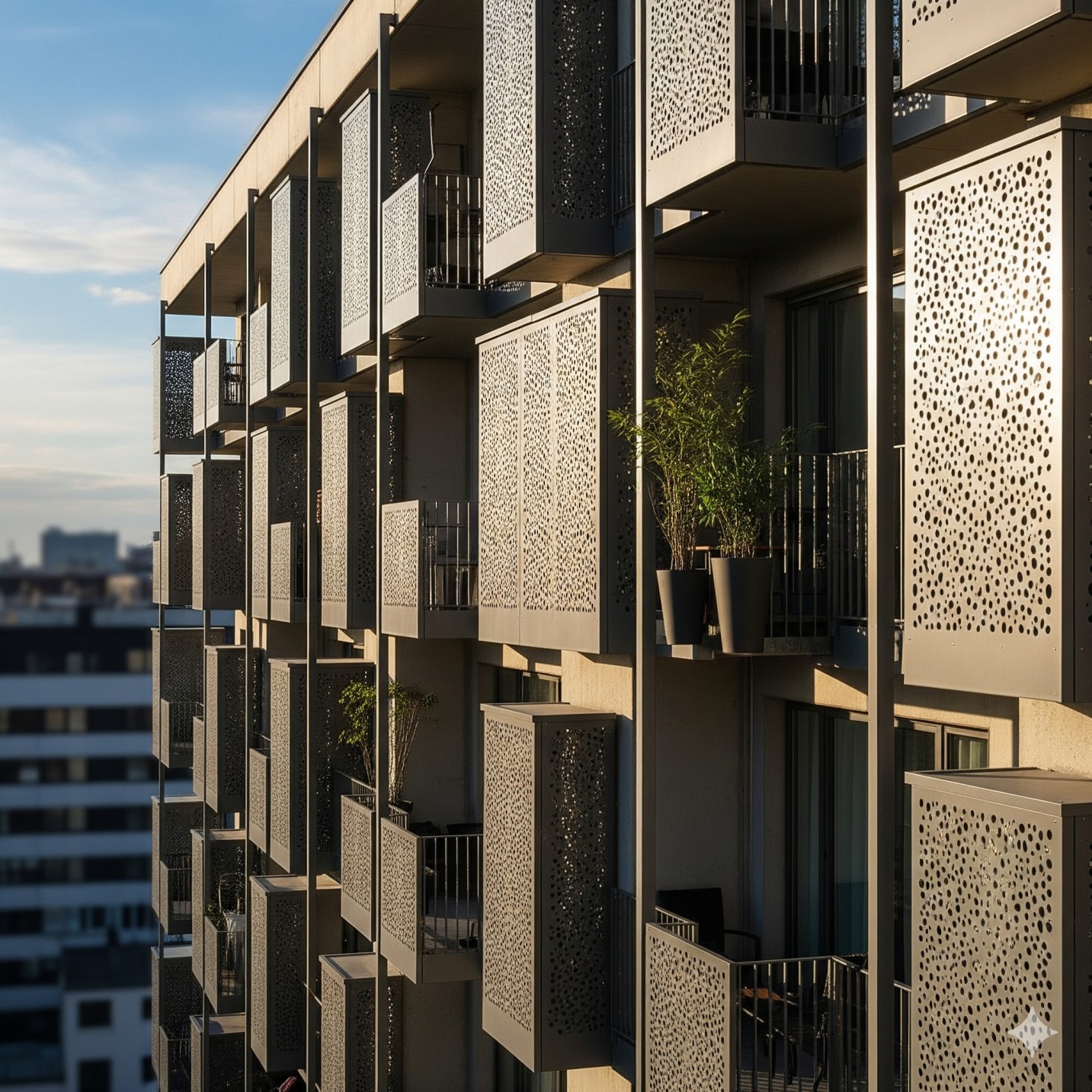
Covering a balcony in a high-rise building requires careful planning, compliance with building bylaws, and structural safety considerations. We provide end-to-end solutions, from design and material selection to structural drawings and permit approvals, ensuring your balcony covering is both functional and aesthetically pleasing. Our approach focuses on safety, ventilation, and durability while maintaining the overall look of the building. Whether you want to create an enclosed sitting area, protect against rain and dust, or enhance privacy, we make sure your balcony covering is designed and approved in line with society and municipal regulations.
Read More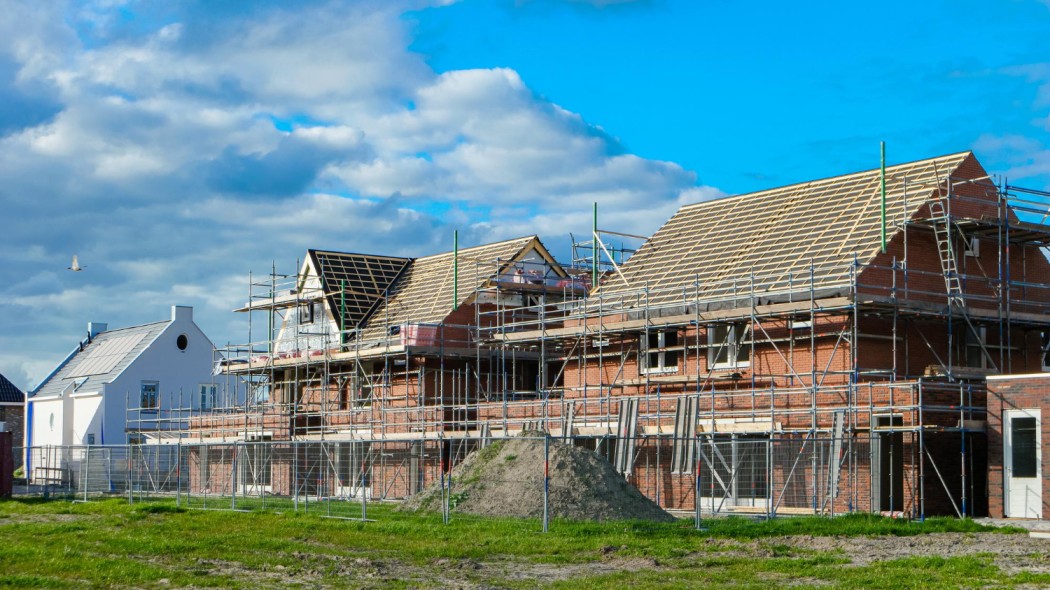
Our building permit experts have the latest market knowledge for executing commercial building permit projects of all sizes whether in cities, communities large or small.
Read More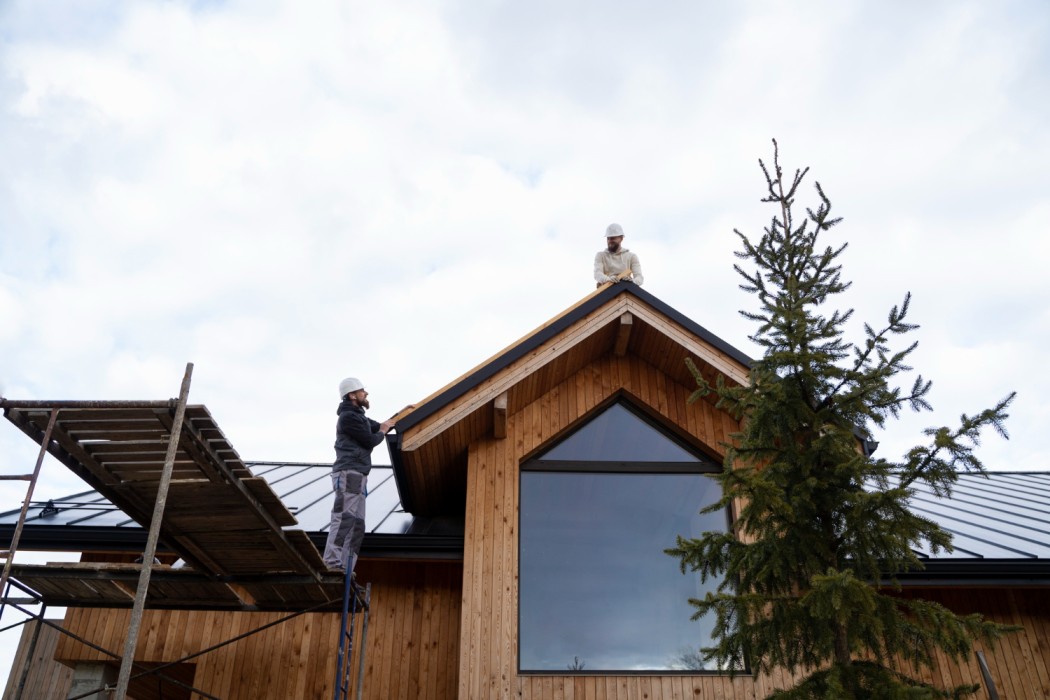
We have many years of experience with a wide variety of alteration projects, helping our clients to avoid delays and keep their projects moving smoothly.
Read More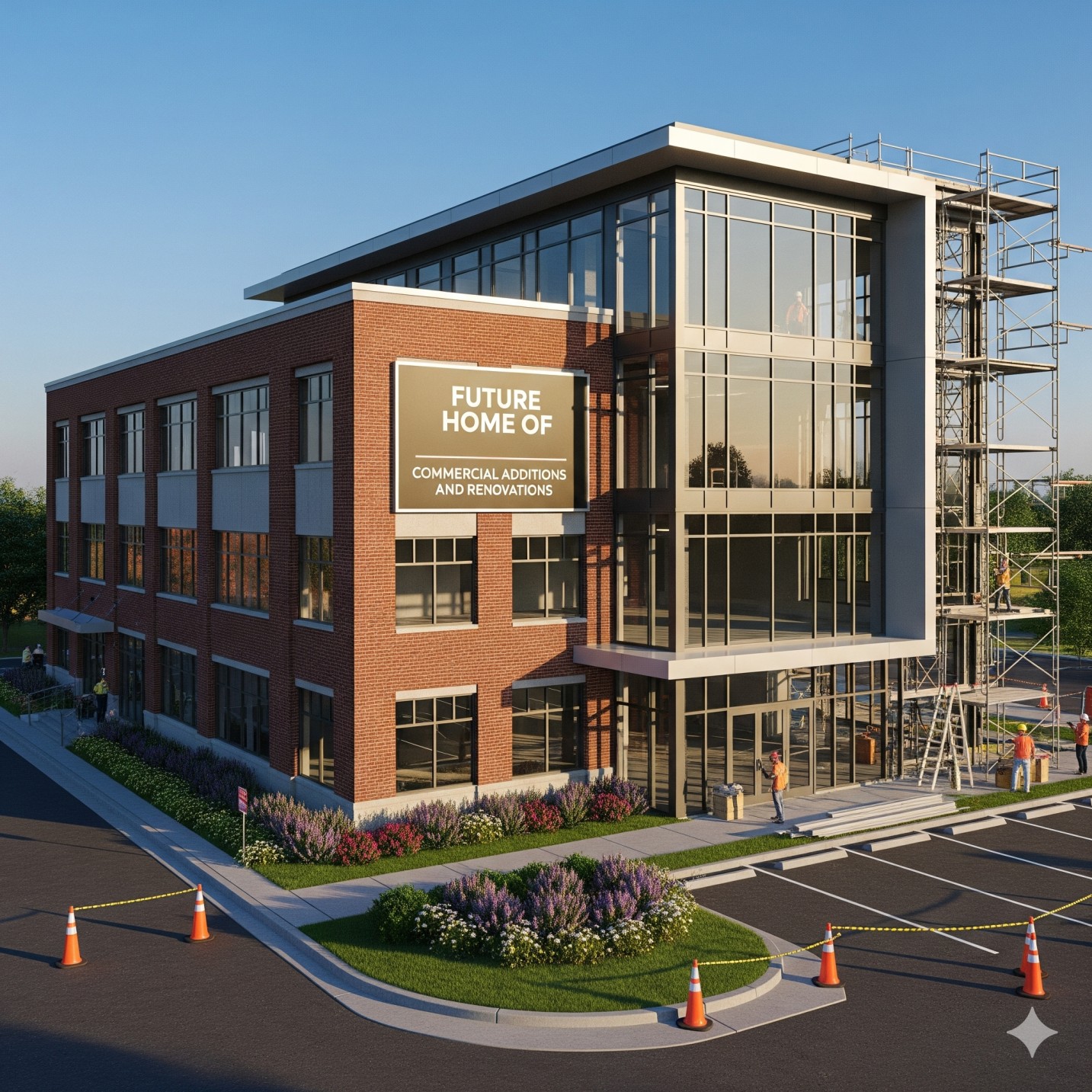
Expanding or renovating a commercial space requires precise planning and minimal disruption to your operations. We provide complete solutions for commercial additions and renovations, including design development, structural and architectural drawings, and all necessary permit approvals. Our approach ensures compliance with building codes, safety standards, and local regulations while optimizing space efficiency and functionality. Whether you are adding new office areas, upgrading interiors, or modernizing an entire facility, we focus on delivering a seamless process that enhances your workspace and supports your business goals.
Read More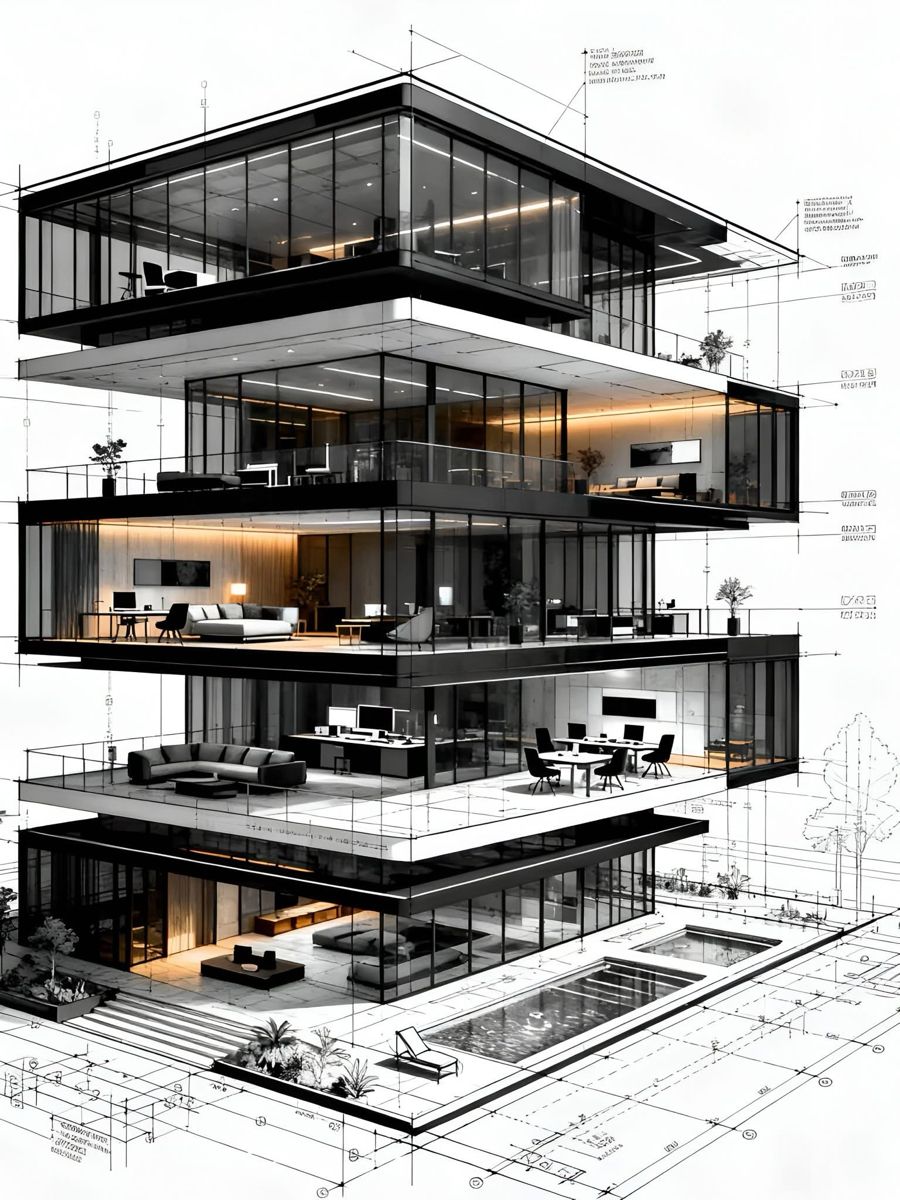
Smart architecture designs that blend functionality, safety, and fast permit approval.
Read More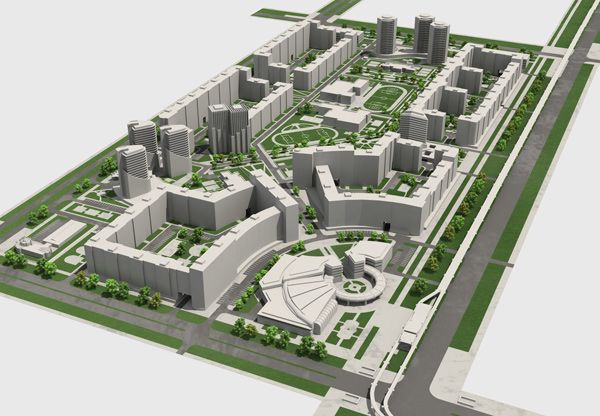
Urban Design & Master Planning: Comprehensive planning solutions that create well-organized, sustainable, and future-ready communities through smart land use, infrastructure, and design coordination.
Read More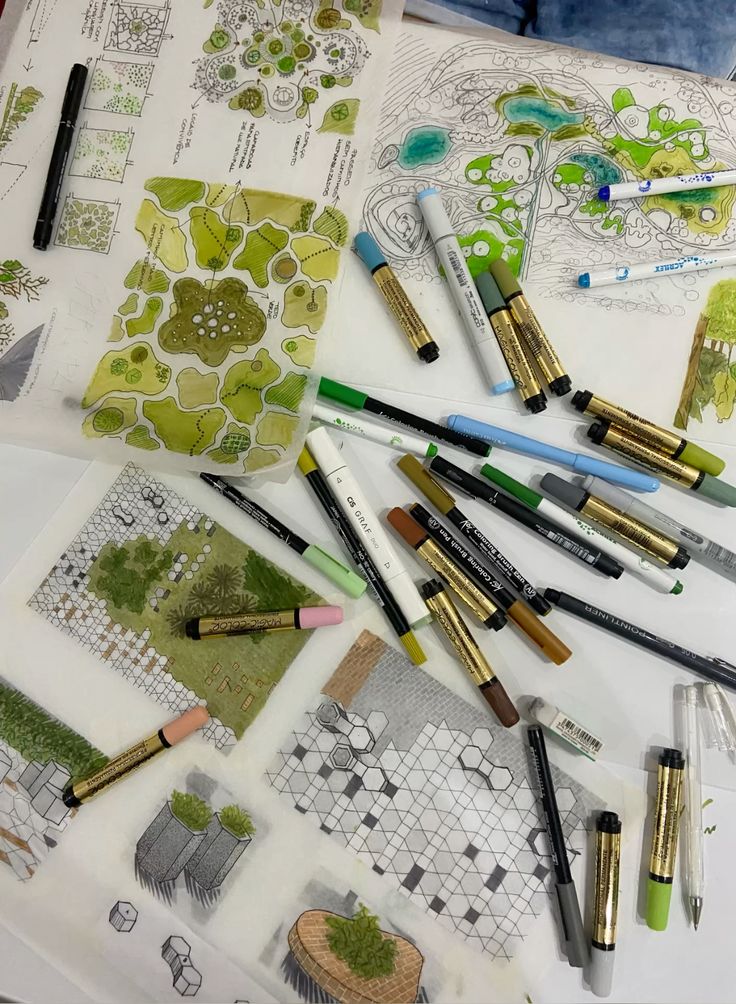
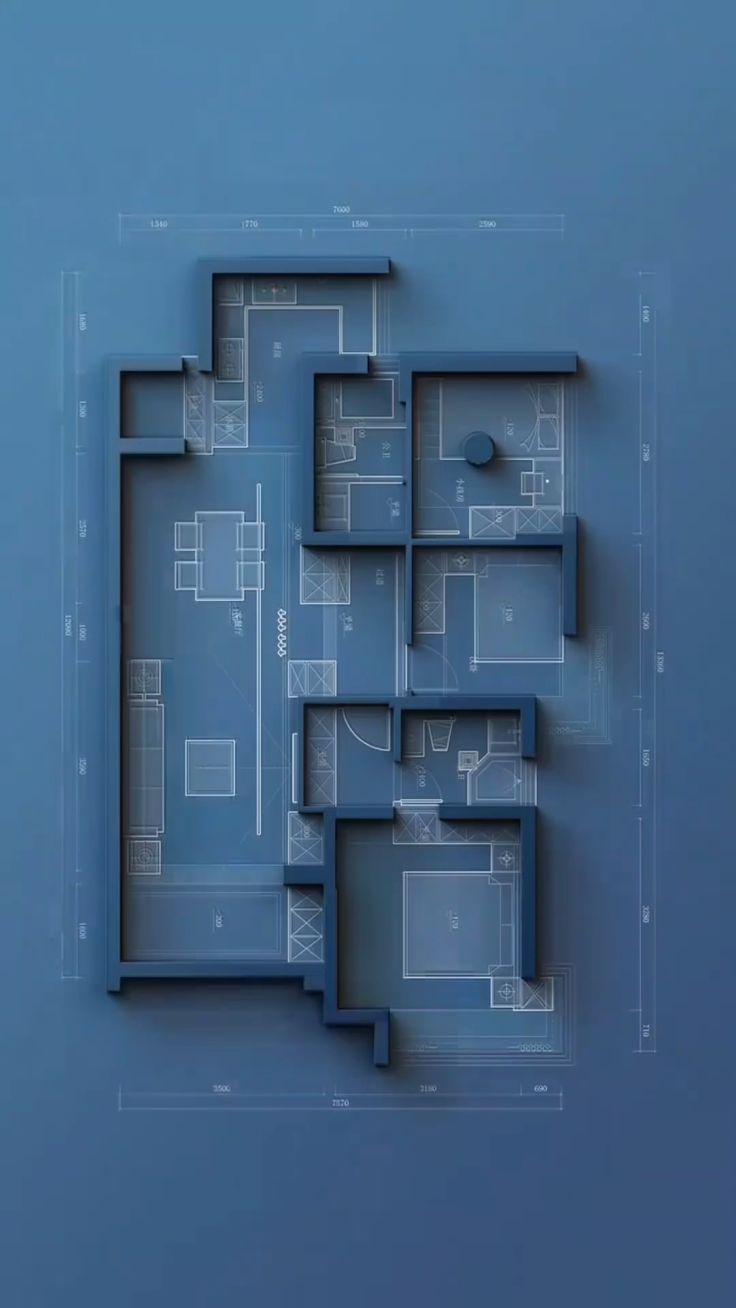
Industrial Architecture Services: Efficient, code-compliant design solutions for factories, warehouses, and industrial facilities focused on functionality, safety, and scalable operations.
Read More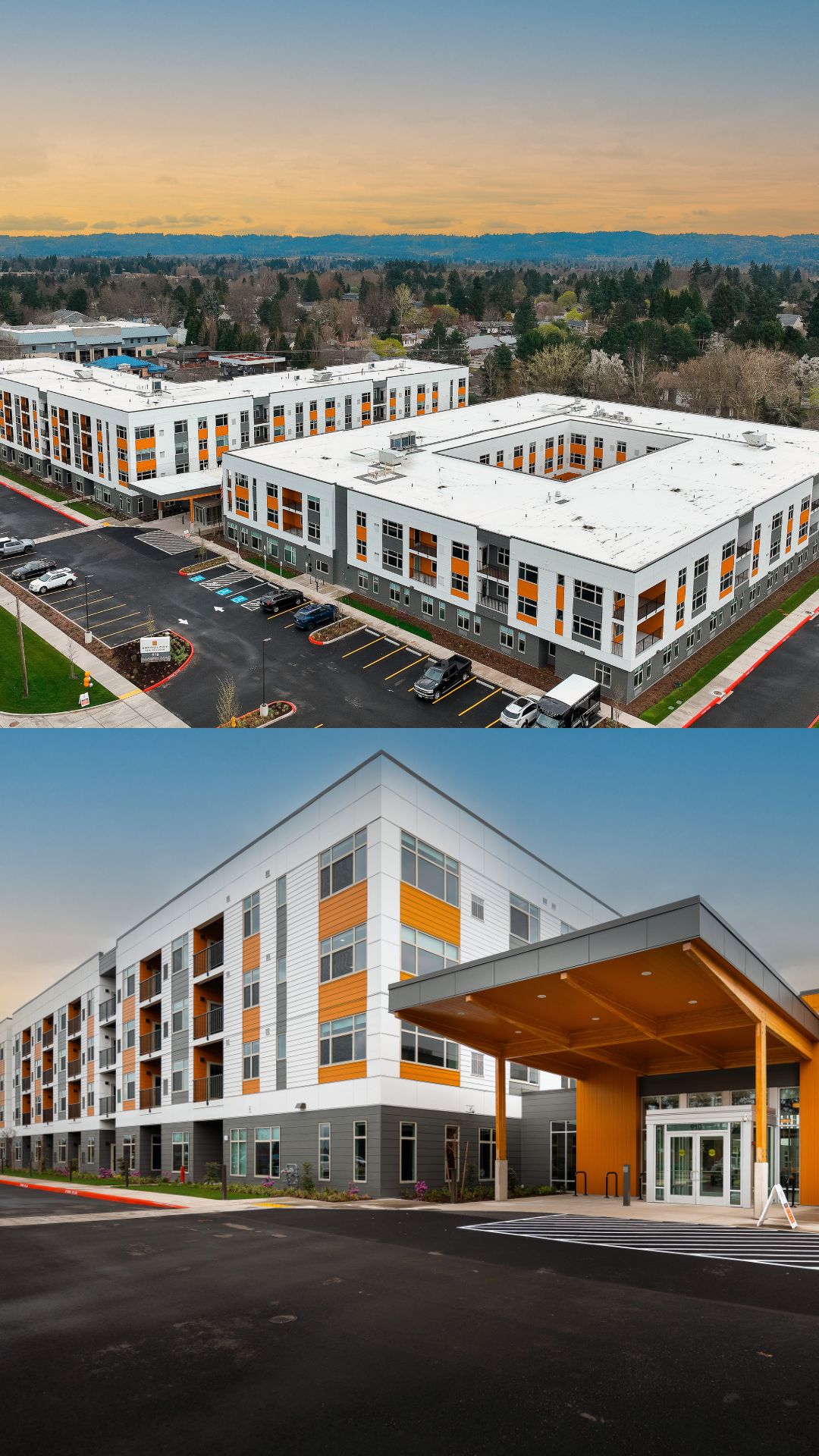
Commercial Architecture Services: Strategic, permit-ready design solutions for offices, retail, and mixed-use buildings that enhance functionality, compliance, and business performance.
Read More
Residential Architecture Services: Customized, permit-ready home design solutions that combine functionality, comfort, and compliance for new builds, renovations, and additions.
Read More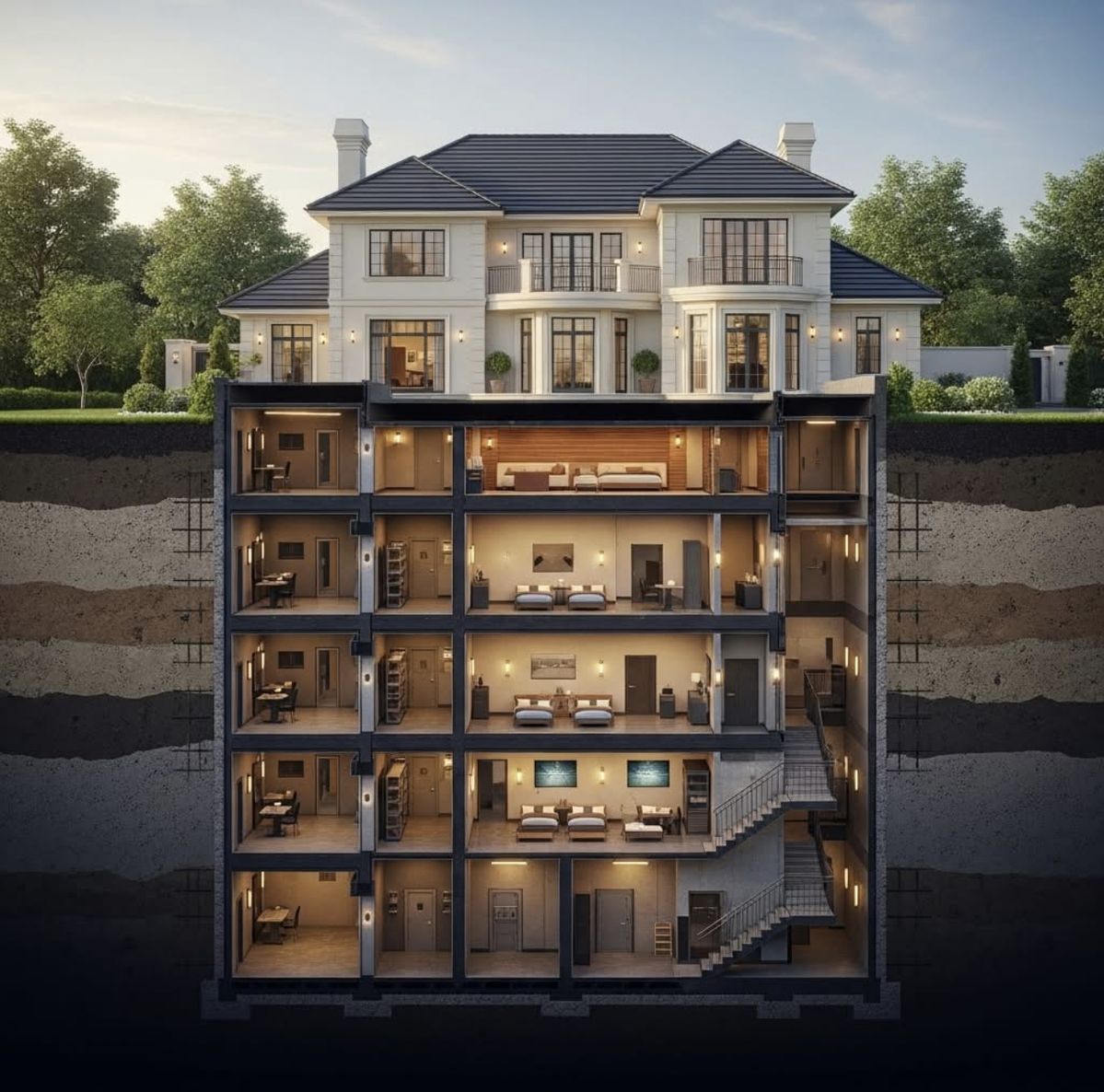
House Architectural Services: Thoughtfully planned, permit-ready house designs that maximize space, comfort, and compliance for modern living.
Read More
Chief Architect Home Designer: Professional 3D home design and permit-ready drawings created using Chief Architect software for accurate, customizable residential planning.
Read More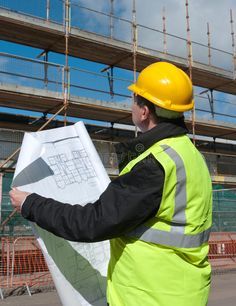
Builder Inspection Services: Detailed construction inspections to verify quality, safety, and code compliance at every stage of your building project.
Read More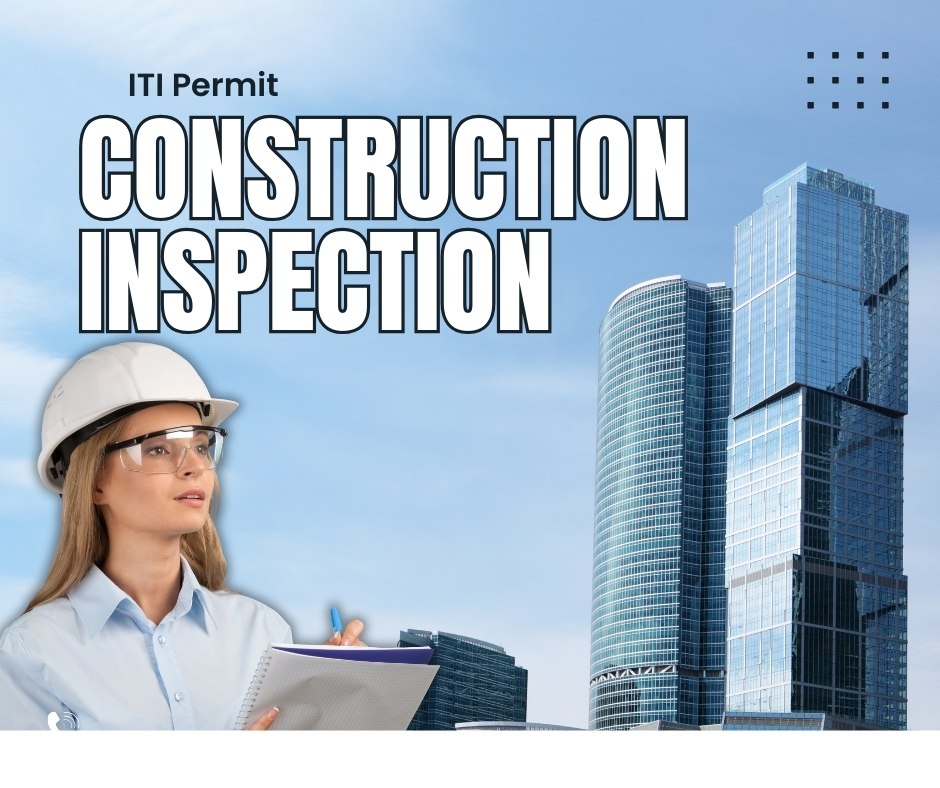
Construction Inspections: Comprehensive inspections ensuring structural integrity, workmanship quality, and full code compliance throughout all phases of construction.
Read More
Construction Permit Services: End-to-end assistance for drawings, applications, and approvals to secure fast, compliant construction permits.
Read More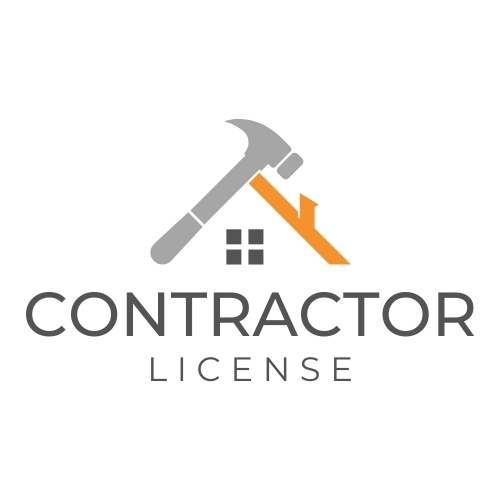
Hassle-free assistance for fast approval and full legal compliance.
Read More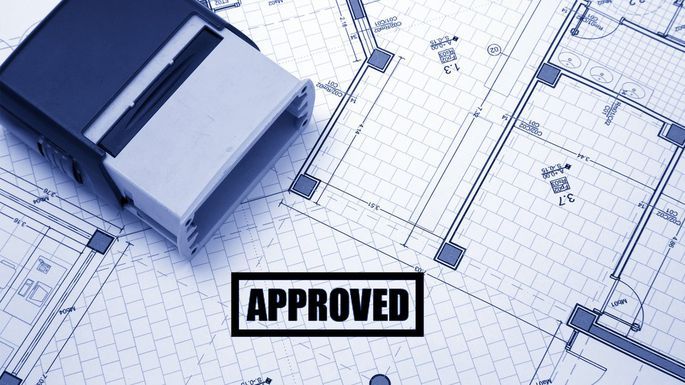
Builder permits simplified with accurate documentation and quick approvals.
Read More
Trade license made easy with proper documentation and fast approvals.
Read More

Renew your master business license on time with zero hassle. We handle documentation, submission, and follow-ups for smooth approval.
Read More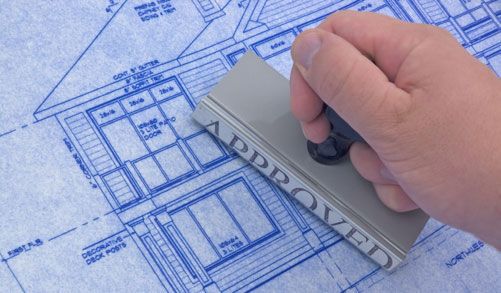
support for smooth local approvals. From paperwork to approval, we handle the complete process.
Read More