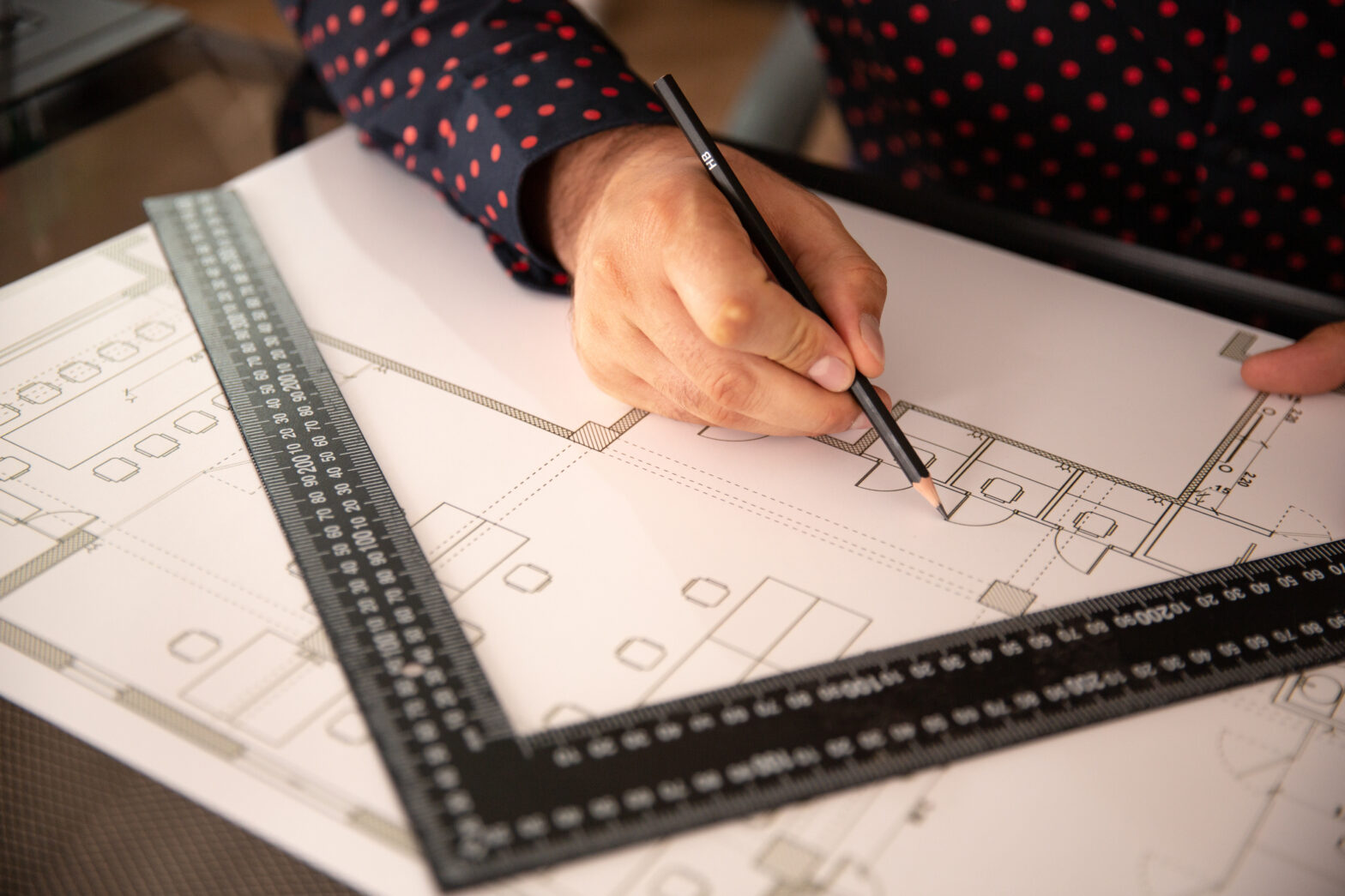
What to Expect When Working with a Basement Floor Plan Designer in Toronto?
Title description, October 16, 2023
Are you thinking of changing the basement plan of your place? iTi Building Permit Designer can help you plan the functionality and aesthetics of your basement. Our basement designer in Toronto will help plan and design your basement professionally according to your vision. Effective communication with your floor plan designer in Toronto will allow you to get exactly what you want. It will also be more helpful if you know what to expect from your house plan designer. We can give you some tips while you choose your basement planner.
Basement Floor Plan Designer in Toronto
The work of a basement floor plan designer in Toronto is to create well-thought-out comprehensive plans for the layout and design of your basement. The basement planners have the expertise and the knowledge to make sure that your basement space is maximized. It will not only look great but also serve the intended purpose. Your hired house plan designer in Toronto will know all the local building codes and regulations.
The Benefits of Working with a Basement Designer in Toronto
While hiring a basement planner in Toronto, keep in mind there are several benefits to one.
Expertise in Basement Design: Whether you want a family room, an entertainment centre, or a home gym, a basement designer in Toronto will turn your vision into reality. A floor plan designer will create designs that will work best according to your requirements.
Compliance with Local Regulations: A professional house plan designer in Toronto will be well-versed with local building codes and regulations. You will be able to save time, money and legal issues with their help.
Optimized Space Utilization: Basement floor plan designers in Toronto have a keen eye for utilizing space. You will be able to make the most of your basement even if it has limited space.
Enhanced Aesthetics: Your basement designer in Toronto will help you choose the right materials, colour schemes and lighting. It will help enhance the aesthetic of your basement and turn it into an attractive space.
Cost-Efficiency: While you may be concerned about the cost of hiring a basement planner in Toronto, their expertise can actually save you money in the long run. They can help prevent costly mistakes and ensure that your project stays within budget.
How to Choose a Basement Floor Plan Designer in Toronto?
Selecting the right basement planner in Toronto is a crucial step in your basement work. Here are some tips to help you make an informed decision:
Research and Recommendations: It is always better to do good research. Your basement planner in Toronto could be recommended by friends, family or neighbours. You can also do a good research online.
Portfolio Review: Examine the portfolios of potential house plan designers in Toronto to get a sense of their style and expertise. Look for designs that align with your vision for your basement.
Interview Multiple Designers: Don’t rush into a decision. Interview multiple basement floor plan designers in Toronto, ask them about their experience and discuss your project’s requirements. This will help you gauge their suitability.
Check References: Request references from past clients to understand their experience working with the basement designer in Toronto. This can provide valuable insights into the designer’s professionalism and work quality.
Contract and Agreements: Once you’ve chosen a house plan designer, make sure you have a clear and comprehensive contract in place, outlining the scope of work, payment terms, and project milestones.
What to Expect From The House Plan Designer During the Design Process?
The basement floor plan design process typically follows the given below steps:
Initial Consultation: You’ll meet with the basement designer in Toronto to discuss your vision, budget, and any specific requirements.
Space Assessment: The basement planner will evaluate your basement’s current condition, considering factors like plumbing, electrical, and structural elements.
Design Development: They will create a preliminary design based on your input, ensuring it is according to your needs and preferences.
Approval and Revisions: After reviewing the design, you can ask your basement floor plan designer in Toronto to make changes if required.
Final Design: Once you are satisfied, the basement designer will create a final basement floor plan and provide detailed drawings and specifications.
Permit Application: Your house plan designer in Toronto will help with the permit application process, ensuring compliance with local regulations.
Construction Phase: While the basement planner won’t construct the basement, they can help you find and coordinate with contractors, ensuring the design is executed correctly.
Tips for Working with a Basement Planner in Toronto
While working with a basement planner in Toronto, you must keep some of the important things in mind.
- Maintain open and honest communication with your basement designer throughout the project.
- Set realistic expectations about budget, timeline, and the final result.
- Remember that your house plan designer in Toronto is there to bring your vision to life, so actively participate in the design process.
- Trust your basement floor plan designer’s knowledge and expertise, but also be vocal about your preferences and concerns.
- Stay informed about the progress of your basement and ensure it matches the final
So, while working with your basement floor plan designer in Toronto, you can make sure that your basement will turn out to be exactly as you want it to be. If you know how to work with your basement planner in Toronto and what to expect from them, you will have a smooth process.