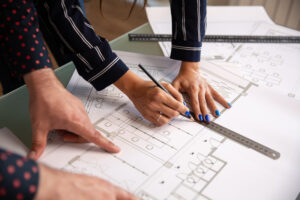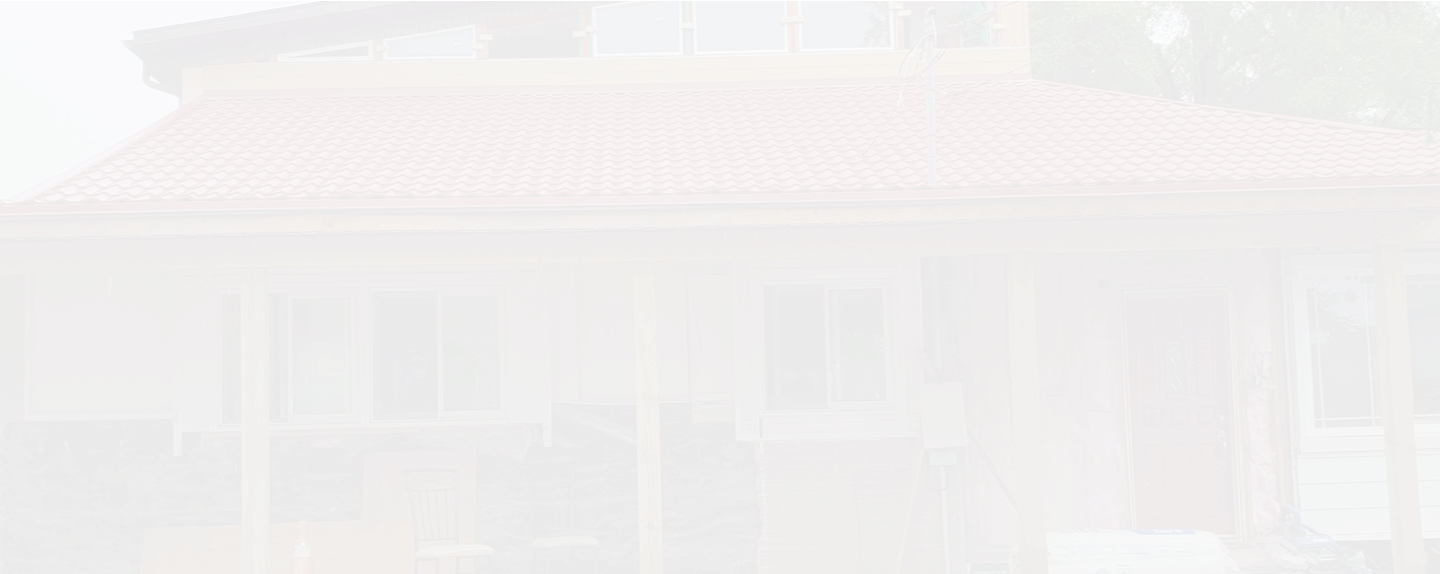Fast Building Permits Services by Basement Floor Plan Designer in Brampton

What Is The Work Of A Basement Floor Plan Designer in Brampton?
Do you wish to renovate your basement or design a new one? iTi Building Permit Designer has the facility to provide the services of a basement planner and basement designer to give you an idea of how your basement will turn out to be. Your basement floor plan designer will expand the space as much as possible. With the renovation, you can utilize your space by turning it into a kitchen, bedroom, entertainment center and more. There are several situations when you don’t need your basement planner in Toronto to apply for a building permit. These are:
- If your basement floor plan designer doesn’t wish to make any structural or material alterations
- If the basement designer in Brampton is not going to add an extra dwelling unit.
- If the Brampton basement planner keeps the plumbing system the same. There are no additional installations that have been made.
What is a building permit For the Basement in Brampton?
A building or construction permit is a sanction issued by the municipality having the authority of the land. Building permits provide aspirants with the legitimate authority to complete construction work. The document ensures that a building is authorized, safe, and meets the code. It is a certification to avoid structural failures, fire hazards, harmful errors, and other issues related to a construction project.
iTi Building Permit Designer: One-Stop Destination of Basement Planner in Brampton
iTi Building Permit Designer Inc. is your one-stop destination to get fast building permit solutions in Brampton. Our basement planner in Brampton specializes in residential and commercial building permit services in Brampton with detailed knowledge about the updated requirements from the authorities for various types of construction permits. We make sure that your hired basement floor plan designer in Brampton will get your designs and permits within a preferred time frame so that you can start your construction projects as soon as possible.
We have expert professionals to provide you with advanced planning and construction solutions for your commercial construction projects and others in Brampton. Our professional basement floor plan designer in Brampton will listen to your needs personally and deliver the highest standard of quality and services.
When is a Residential Building Construction Permit Required?
You need a building permit if you plan to:
- Start a new construction
- Make an addition to the existing building
- Do structural alterations
- Renovate, repair, or add to a structure
- Demolish or remove all or a part of a building
- Change the use of a building
- Install, change, or remove partitions
- Make new openings for, or change the size of, doors and windows
- Build a garage, balcony, or deck
- Do basement apartment construction with the help of a basement designer
- Install or modify heating, plumbing, or air-conditioning systems
- Install or reconstruct chimneys or fireplaces
- Construct a structure larger than 10 square meters (108 square feet) in area
- Construct a deck more than 60 centimeters (24 inches) above ground
- Design a basement entrance by a basement designer
- Add a new suite and more
To start a fast residential construction project in Brampton, contact our basement floor plan designer expert in Brampton and certified team at iTi Building Permit Designer.
FAQs On Basement Planner in Brampton
What’s the completion time for a basement renovation?
Before starting the project you should ask your basement floor plan designer in Brampton how long it will take to finish the project. There are several factors it depends on including the size of the project. Normally a basement planner might take four to six weeks.
Does a basement renovation affect my property’s value?
Yes, according to your basement design, it will affect the value. It normally increases the value of your property if you wish to sell after you have changed the whole design of the place. You can also rent out the extra space, once your basement designer is done with the place.
How much will a basement designer cost me?
To know the exact amount, you need to state the kind of work you require, and our basement floor plan designer will you an approximate cost.
