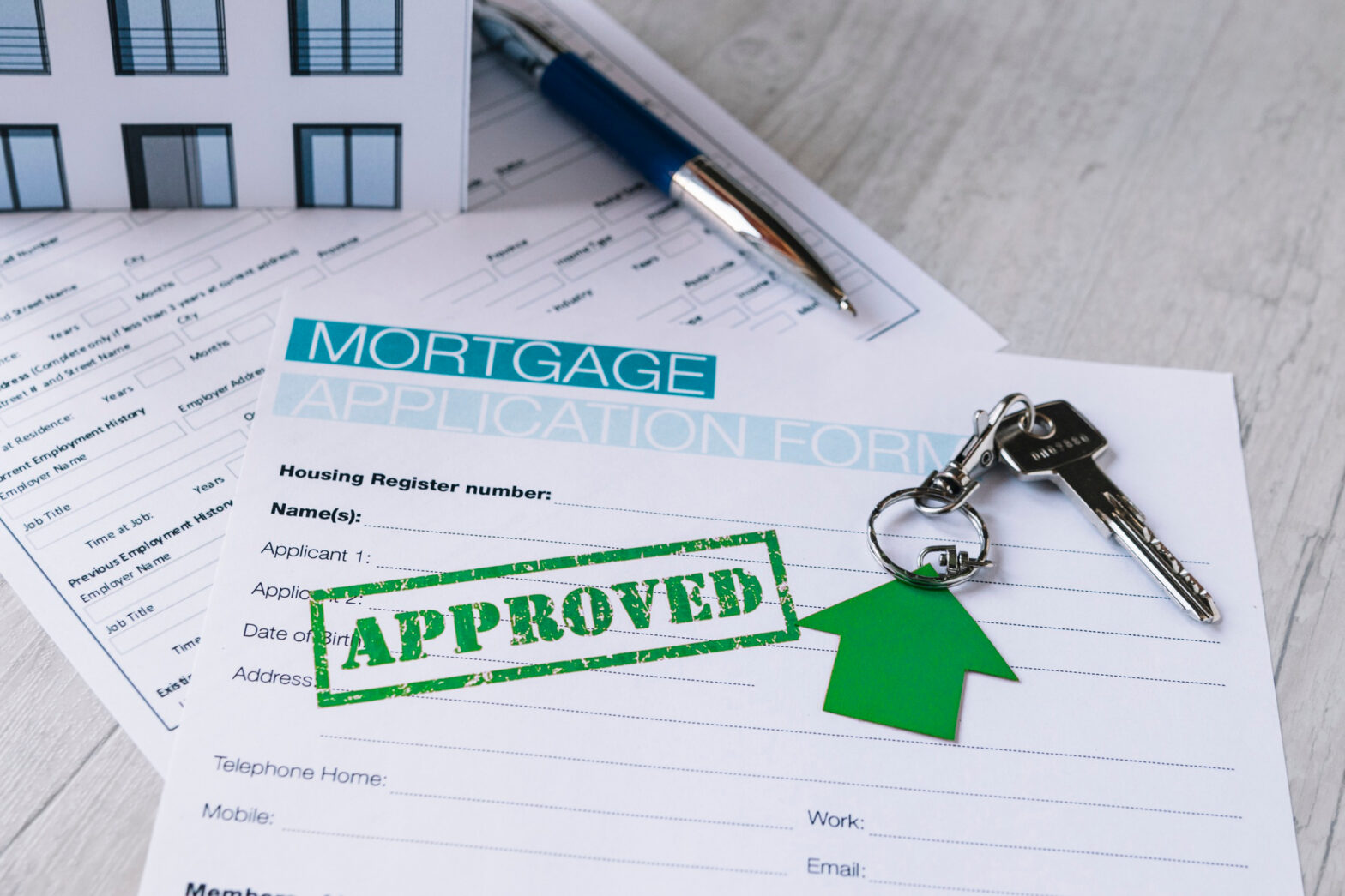
5 Steps On How To Apply For Building Permit in Ontario
Title description, November 02, 2023
New Building Permit Drawing Services If you wish to build a new home or renovate your basement, there are several steps you need to follow before you can start the construction. You will need a new building permit to start. There are several steps to apply for a building permit. From hiring a basement floor plan designer in Ontario to arranging a building inspection, you will need to follow all the steps. Take a look at what these steps are.
The Importance of Building Permit Services in Ontario
Before you hire a basement planner in Ontario, you must understand the importance of building permit services in Ontario. With building permit services, you will be able to ensure that your construction project is done with safety, legality and compliance regulations. This will also lead to the maintenance of high standards by your basement designer in Ontario.
Hire A Basement Floor Plan Designer or Planner in Ontario
If you planning a renovation, whether for your building or basement, hiring a professional basement floor plan designer in Ontario will be helpful. Your basement planner in Ontario will assist you in optimizing the space while designing it according to building codes. Your basement designer in Ontario will play an important role in the permit application process. These experts will help you create detailed floor plans that meet both your needs and the regulatory requirements.
Create Building Permit Drawings in Ontario
Before you apply for a building permit, you need to have the necessary documents prepared by your basement planner in Ontario. The building permit drawings in Ontario will serve as the visual representation of the project and important during the application process. Your basement floor plan designer will include architectural, structural, mechanical and electrical plans in the building permit drawings.
Get New Building Permits in Ontario
Once the building permit drawing has been drawn, you will need to get a new building permit in Ontario. With a new building permit, you will be able to get the work done.
Apply for a Building Permit in Ontario
Once you have hired someone for building permit services in Ontario, learn all the steps there are to apply for a building permit. The process might depend on the location, but there are general steps that you should have knowledge of.
Determine Your Project Scope
Before applying, have a clear understanding of your project, whether it’s a new construction, renovation, or addition. Make sure you ask all the necessary questions you might have from your basement floor plan designer in Ontario. This will help you gather the necessary documentation.
Consult with a Building Or Basement Designer in Ontario
Collaborate with a skilled building or basement designer to create detailed plans and drawings that meet the Ontario Building Code.
Compile Required Documents
Gather all necessary documents, New Building Permit Drawing Services New Building Permit Drawing Services which may include architectural drawings, site plans, engineering reports, and a completed application form. Be prepared to provide project details, including estimated costs. Your hired expert will include all these things while offering their building permit services in Ontario.
Visit Your Local Permit Office With a Basement Planner in Ontario
Take your completed application and documents to your local building permit office to apply for a building permit in Ontario. Make sure to bring several copies of the paperwork, as they may need to keep some for their records.
Pay the Fees
Pay the required application fees. The fees can vary depending on the scope and cost of your project.
Schedule a Building Inspection in Ontario
After applying for building permit, a building inspection in Ontario will be scheduled. These building inspections will be conducted once the construction or renovation work has been started. Building inspections in Ontario are done to ensure that your project complies with the approved building permit drawings and building codes.
Therefore, to apply for a building permit in Ontario, there are several steps to follow. Gaining knowledge about them will make it easy for you to communicate with your basement designer in Ontario. Hire an experienced and skilled basement floor plan designer or basement planner in Ontario to get all the building permit services you will need. Follow the step-by-step guide to get your new building permit and schedule a building inspection once the work has been done. Whether you need to apply for a building permit or get building inspections, iTi Building Permit Designer Inc. can do it all.