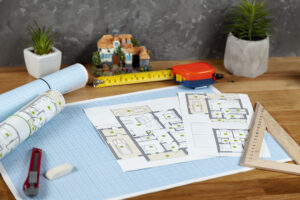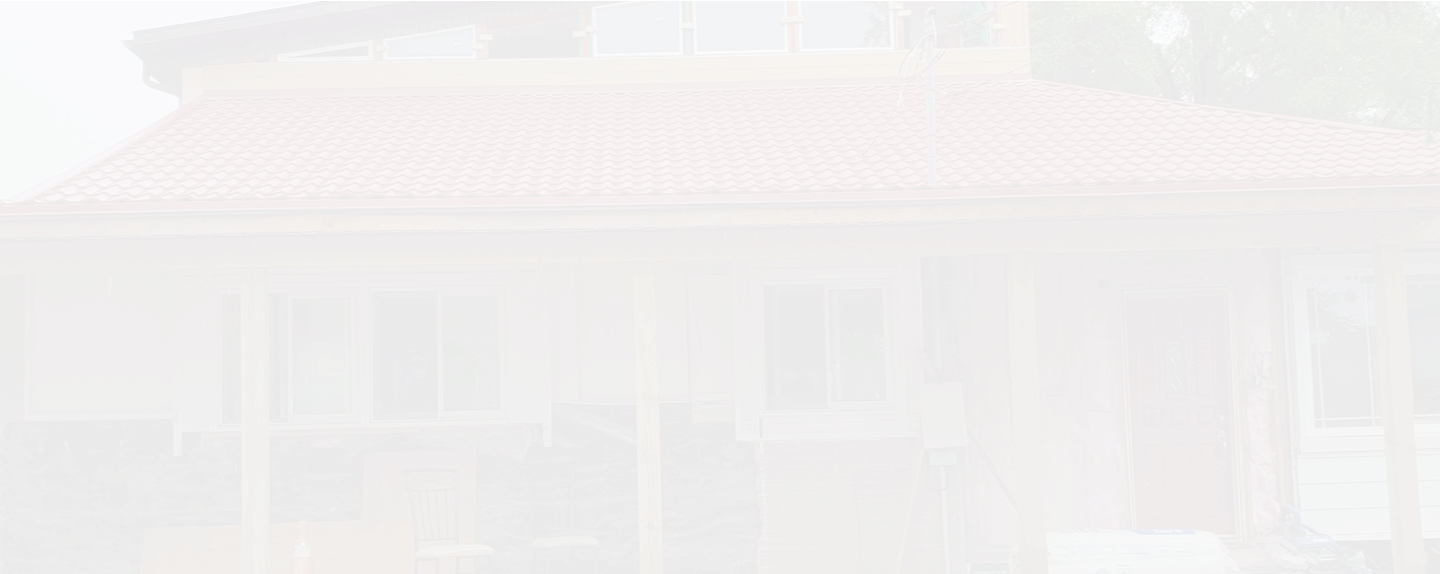Premium Floor And House Plan Designers in Ontario

Are you planning for residential construction in Ontario? Do you know what legal steps you need to take before you start or demolish construction works? The most important step is to get a floor and house plan finalized by your house plan designer in Ontario.
A house building permit is a formal approval when you want to start residential or commercial construction, demolition work, or renovation on your property. As a part of the process, iTi Building Permit has experienced house and floor plan designers in Ontario to design and survey your plans. Our house plan designers in Ontario will also ensure that your plans meet the Ontario Building Code and other laws.
iTi Building Permit Designer is a licensed company that strives to bring optimum results to your construction projects. Our team of building surveyors and consultants has immense experience as house plan designers in Ontario. We offer an assorted range of services, from residential to commercial developments like offices, schools, government buildings, apartments, warehouses, and factories.
What is included by our floor plan designers in Ontario?
- Kitchen layout, bathroom fittings, and labeling of all rooms and areas on each floor
- Interior and exterior dimensions of all rooms and floors
- Width, location, and lintel size of all openings of the house
- Size, type, and location of walls and partitions
- Size, spacing, and grade of structural members like the beams
- Size, spacing, and grade of roof rafters or joists
- Different Ceiling types
- Location of smoke detectors and fireplaces
- Provisions for HVAC and plumbing
- Details on the Stairs
- Symbols for cross-sections
- Specifications for gas-proofing the garage
What is the process of house plan design process?
Consulting With a Floor Plan Designer
The first step is to have a consultation meeting where our house plan designer in Ontario will find out what the client wishes to have. The floor and house plan will include all the things required for the house.
Design Concept Finalized by Basement Designer
After the consultation meeting, the Ontario floor plan designer will prepare preliminary home design concepts to show to their clients. We work closely with the client to make sure there are no mistakes.
Revisions By Basement Floor Plan Designer
After the preliminary designs, there will be a lot of revisions & re-draft. There will be changes that the client might need in the designs. Our floor plan designer in Ontario will make sure the changes are finalized only after the client is satisfied.
Code-Compliant Building Permit Drawings in Ontario
Preparing code-compliant permit house plans is one of the most important parts that our house plan designer will have knowledge about. They will ensure the building permit drawing is done according to Ontario laws and regulations.
Approved New Building Permit in Ontario
Finally, once the building permit is approved, our floor plan designer will pick up or ship the final house plans. The process of construction can be started only after the approval.
Why Choose Our Certified House Plan Designers in Ontario?
- Our team of certified house plan designers in Ontario can help you start a residential construction or basement apartment construction with authenticity and fast.
- Our floor plan designer will ensure enhanced safety and security during and after construction.
- We create the floor plan design exactly how our clients need it.
- To file plans with suitable regulators and architects, we have accredited staff members.
- The floor plan designer will survey everything, including the estimated building materials, and ensure safe and lawful construction materials, techniques, and procedures.
- To avoid fines for starting unlawful construction, a residential building permit is a must-have document.
- To sell a property legitimately, you must need a building permit.
- iTi Building Permit makes sure that you get your plans and permits in the stipulated time so that you can start your residential or Commercial construction in Ontario as soon as possible.
When To Apply For Building Permit in Ontario?
You can apply for a building permit in Ontario when you :
 Construct a new building or add a new structure to your property
Construct a new building or add a new structure to your property  Make renovations or repairs
Make renovations or repairs  Change the purpose of a structure
Change the purpose of a structure  Excavate or construct the groundwork
Excavate or construct the groundwork  Recurring building construction for professional purposes
Recurring building construction for professional purposes  Installation, alteration, extension, or repair of a sewage system
Installation, alteration, extension, or repair of a sewage system  Require demolition services
Require demolition services
Why Choose Our Certified Professionals For Building Inspection?
 Our team of certified professionals helps you start a residential construction or basement apartment construction with authenticity and fast.
Our team of certified professionals helps you start a residential construction or basement apartment construction with authenticity and fast.  We ensure enhanced safety and security during and after construction.
We ensure enhanced safety and security during and after construction.  To file plans with suitable regulators and architects, we have accredited staff members.
To file plans with suitable regulators and architects, we have accredited staff members.  We survey everything, including the estimated building materials, and ensure safe and lawful construction materials, techniques, and procedures.
We survey everything, including the estimated building materials, and ensure safe and lawful construction materials, techniques, and procedures.  To avoid fines for starting unlawful construction, a residential building permit is a must-have document.
To avoid fines for starting unlawful construction, a residential building permit is a must-have document.  To sell a property legitimately, you must need a building permit.
To sell a property legitimately, you must need a building permit.  iTi Building Permit makes sure that you get your plans and permits in the stipulated time so that you can start your residential or Commercial construction in Ontario as soon as possible.
iTi Building Permit makes sure that you get your plans and permits in the stipulated time so that you can start your residential or Commercial construction in Ontario as soon as possible.
